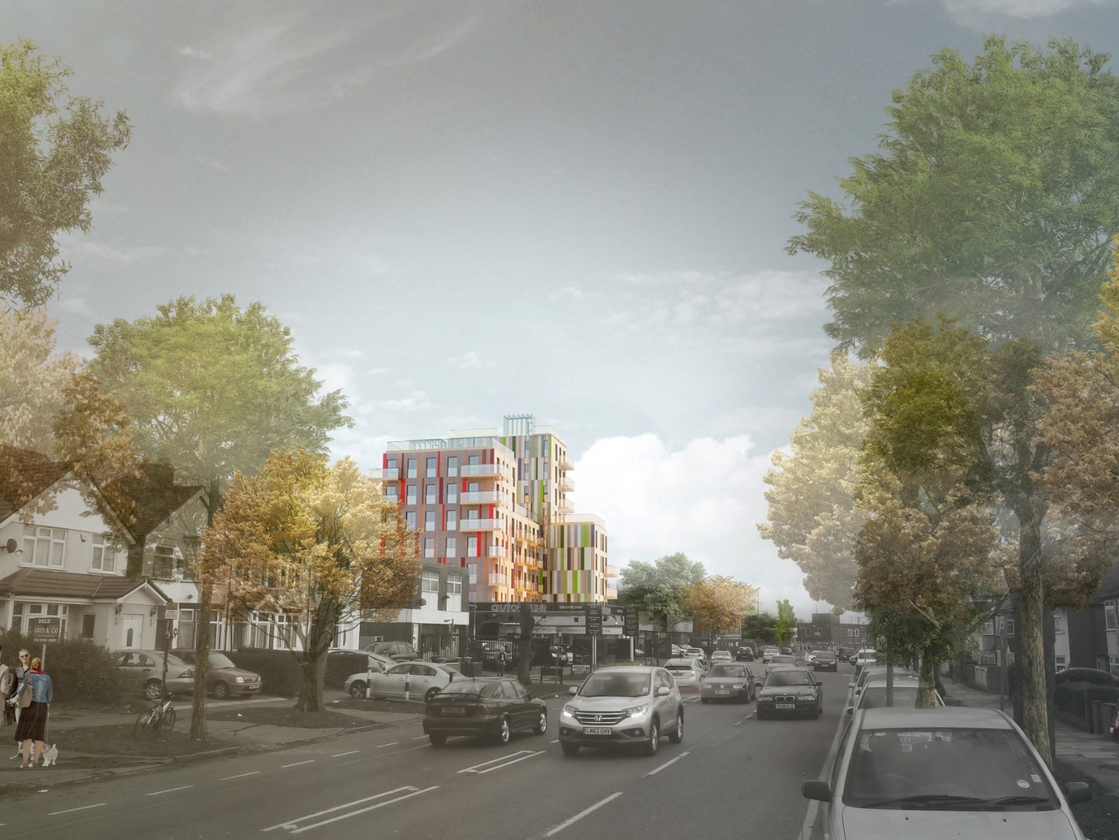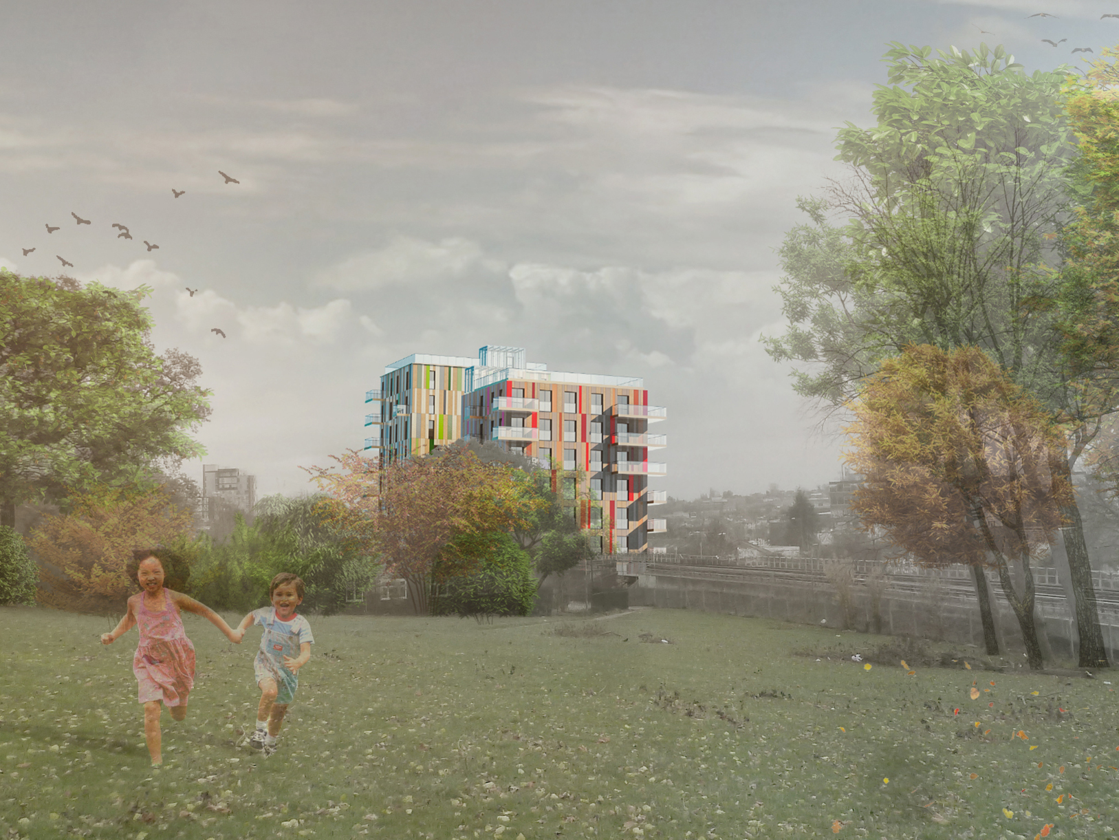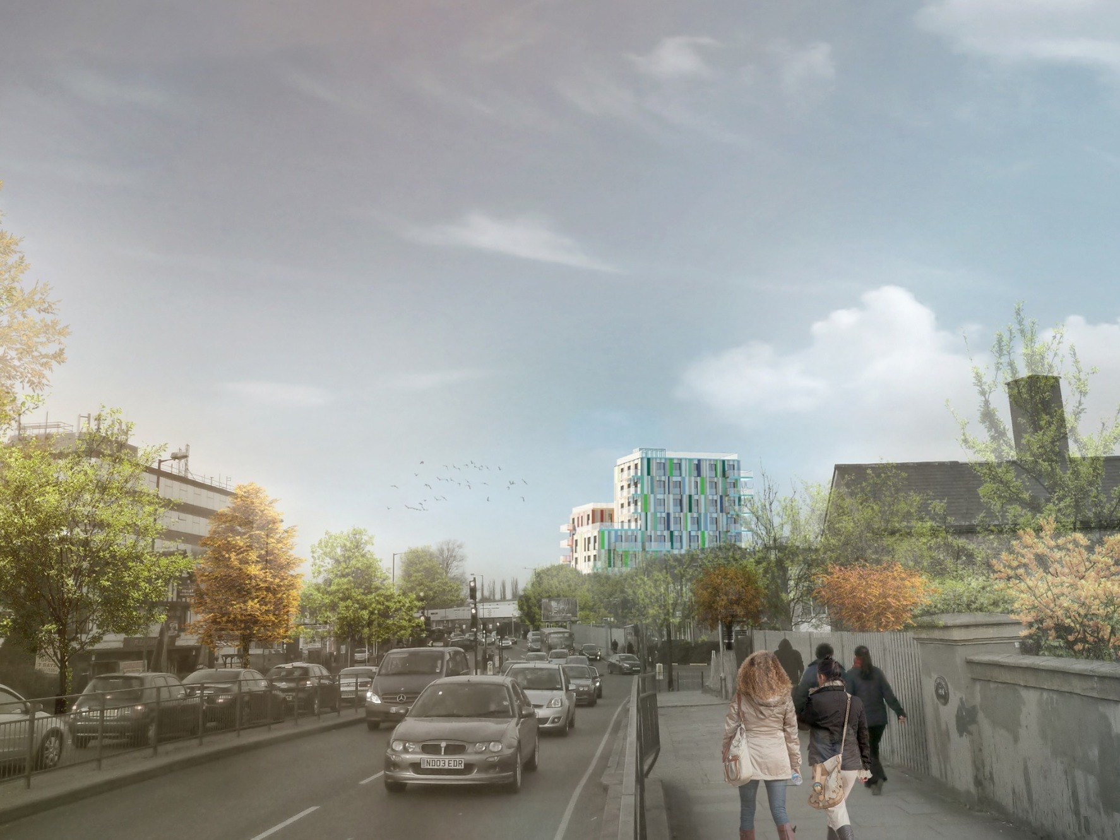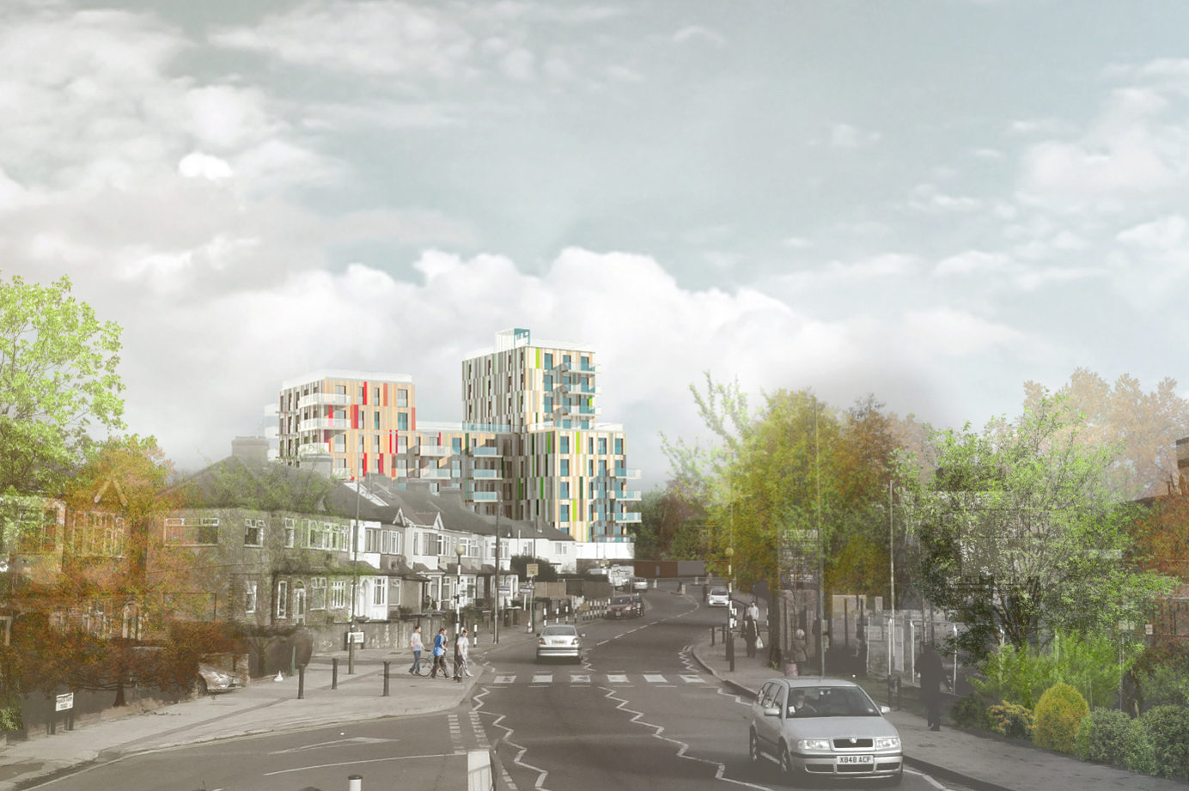
Alperton, Brent, London
The site in Alperton, London, borders a residential area of low terraced houses, industrial estates, train tracks and a busy road. At the time of the site analysis, works to a dense cluster of taller residential blocks in close proximity were under way and have since been completed.
The strategic review of this project was based on the changing patterns of contemporary lifestyle, and the influence of technology. Allowing flexibility as driving force meant, that the thought process for the design would deviate from developing a building with a specific use, follow a trend or a present necessity. Instead each floor plate was developed so that it could serve multiple uses.
Cores for services and access form the non-intrusive, non-dominating backbone of the building.The facades are structured into two layers: the glazing and the screens. The screens can be linked to smart building technologies to prevent overheating or incorporate solar paneling and other energy preservation or energy provisions, ventilation, natural light. Each future arrangement for the floor plans would not depend on fixed window positions within a solid wall. Each present occupation or future use would be defined by a necessity, by a decision of social tendencies. Retaining a building and allowing such flexibility within a building would avoid the forming of "use ghettos" of rigid building and use patterns which may fall into disuse by not allowing future upgrade or re-development without the need for demolition. A floor could be used communally for example for the purpose of creating a level of student accommodation with shared work and leisure spaces. Other optional uses would include a floor type of traditional individual residential units, a floor type for emergency shelter, a floor type for shared temporary accommodation, a floor type for semi-serviced apartments, a floor with shared business units, or flexibly expandable business spaces, live-work spaces for the self-employed, all with associated uses such as a cafe, child-care and a gym.





Alperton, Brent, London
The site in Alperton, London, borders a residential area of low terraced houses, industrial estates, train tracks and a busy road. At the time of the site analysis, works to a dense cluster of taller residential blocks in close proximity were under way and have since been completed.
The strategic review of this project was based on the changing patterns of contemporary lifestyle, and the influence of technology. Allowing flexibility as driving force meant, that the thought process for the design would deviate from developing a building with a specific use, follow a trend or a present necessity. Instead each floor plate was developed so that it could serve multiple uses.
Cores for services and access form the non-intrusive, non-dominating backbone of the building.The facades are structured into two layers: the glazing and the screens. The screens can be linked to smart building technologies to prevent overheating or incorporate solar paneling and other energy preservation or energy provisions, ventilation, natural light. Each future arrangement for the floor plans would not depend on fixed window positions within a solid wall. Each present occupation or future use would be defined by a necessity, by a decision of social tendencies. Retaining a building and allowing such flexibility within a building would avoid the forming of "use ghettos" of rigid building and use patterns which may fall into disuse by not allowing future upgrade or re-development without the need for demolition. A floor could be used communally for example for the purpose of creating a level of student accommodation with shared work and leisure spaces. Other optional uses would include a floor type of traditional individual residential units, a floor type for emergency shelter, a floor type for shared temporary accommodation, a floor type for semi-serviced apartments, a floor with shared business units, or flexibly expandable business spaces, live-work spaces for the self-employed, all with associated uses such as a cafe, child-care and a gym.



