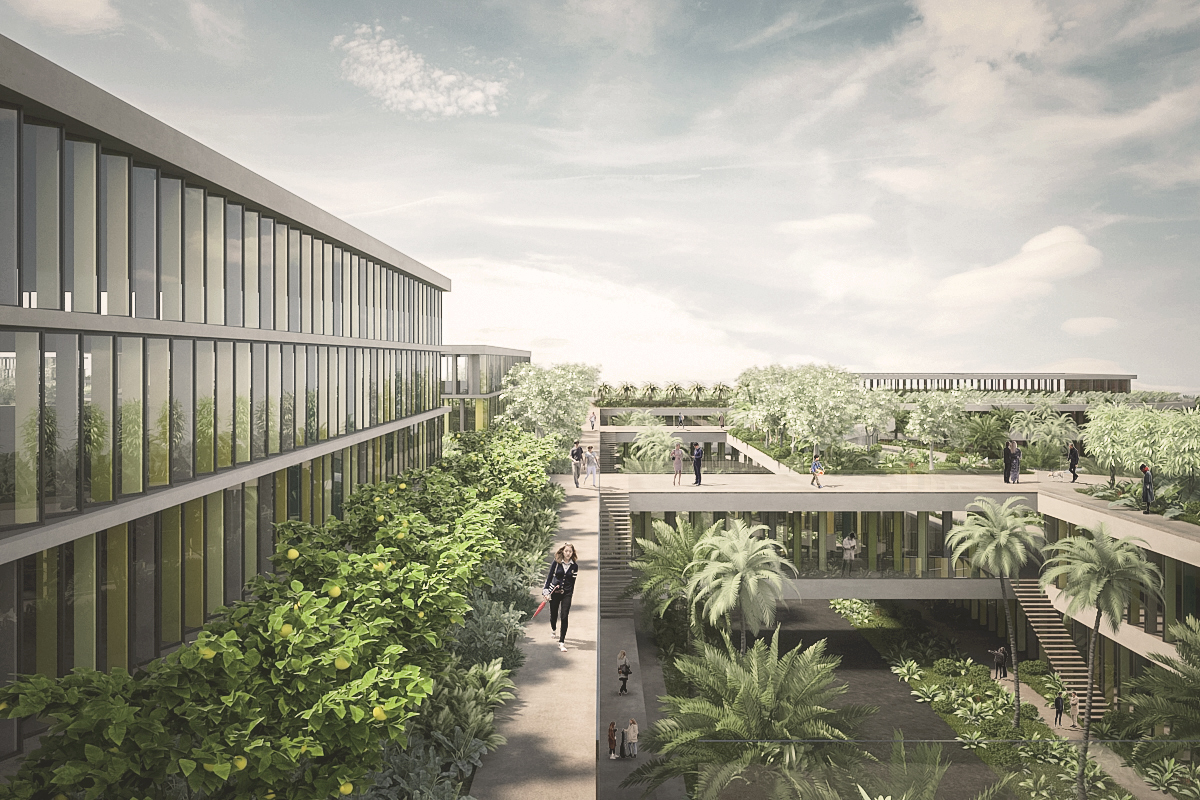
BF Homes, Paranaque, Greater Manila, Philippines
The developer had undertaken traditional feasibility studies for this site in Paranaque, Greater Manila, Philippines, which appear to have failed to establish insufficient questions to reflect the findings of a research into the local vernacular and urban context and develop an appropriate response for the development potential and its massing.
The site is situated within a mixed-use sub-urban setting with a strong tendency on low residential buildings, and vast parklands on one side. The road networks is developed for this setting, larger road networks are nearby, but without a major redevelopment of the entire neighbourhood, the site would be "landlocked".
Whilst it is anticipated that there will be some increase in motor traffic, the introduction of a new generation of buildings, including models like open plan shared workspaces, hot desking, live-work units, integral manufacture and retail units, and new incentivised transport models like car sharing, shuttle busses, would assist in significantly reducing the traffic to and from and within site. Some allowances are made for the traffic and parking, but the motorists and flows of pedestrian promenades and terraced walkways are clearly separated, with the bulk of the pedestrian zones on the upper floors, following an approach which may have been deemed Utopian decades ago, but becomes more relevant each year, following global trends of an increasingly motorised world.
The playfulness of the curved buildings is matched by the richness of the colours of the glazed panels, which transform the appearance of the buildings from a more solid, south and north facing panelling and transparent glazed elements facing west and east. This arrangement of the curved building shapes, which enclose public spaces and open up views and connections to the surrounding areas and would allow in principle the extension of this progressing urban model which integrate nature (plantations, fishponds) with artistically shaped public areas and the low level, low impact buildings with solar panelled flat, green roofs.
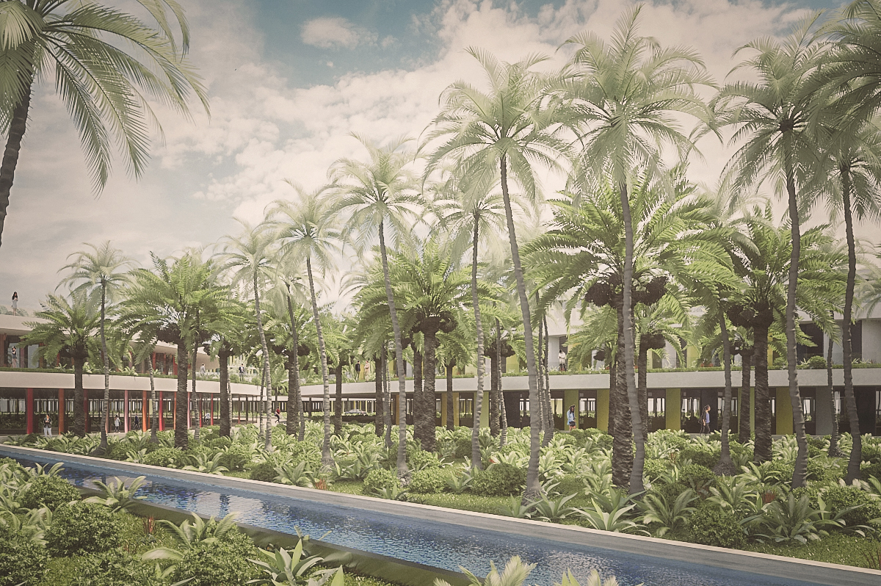
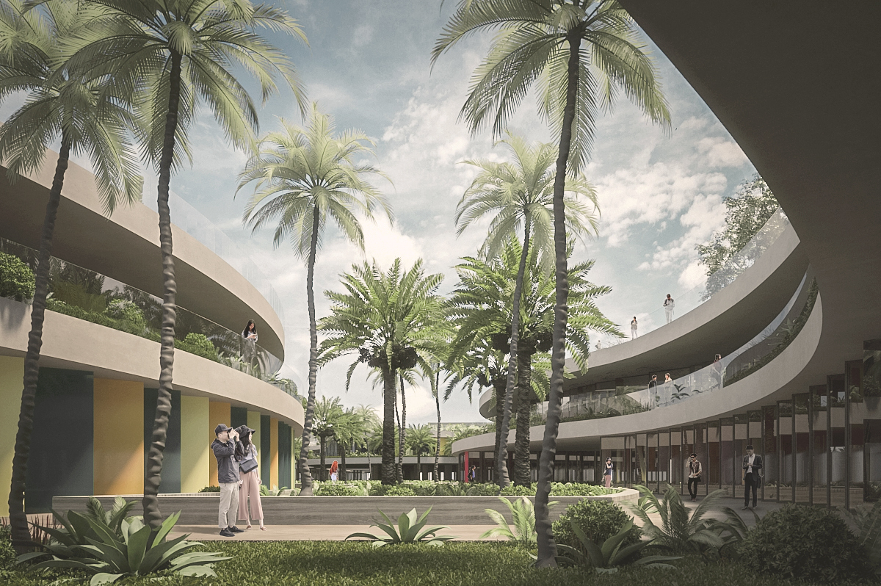
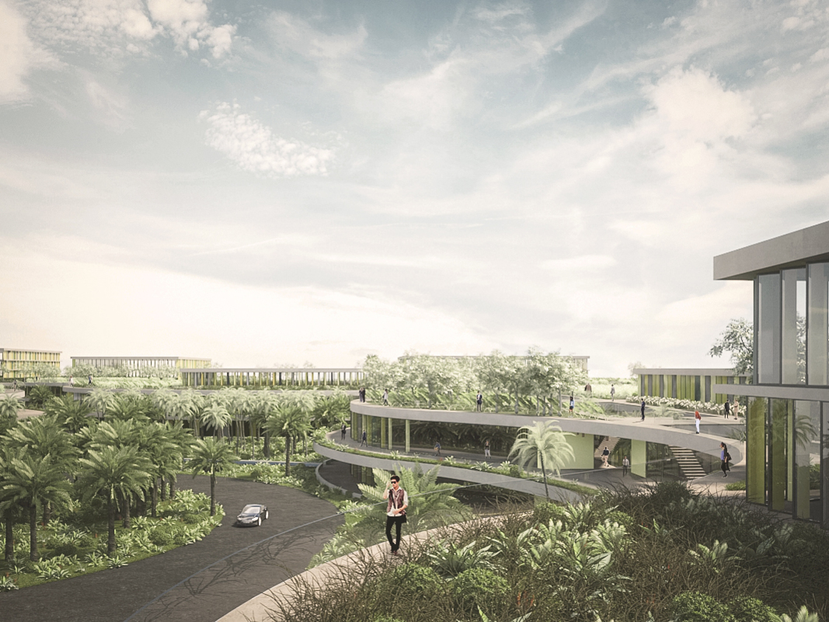
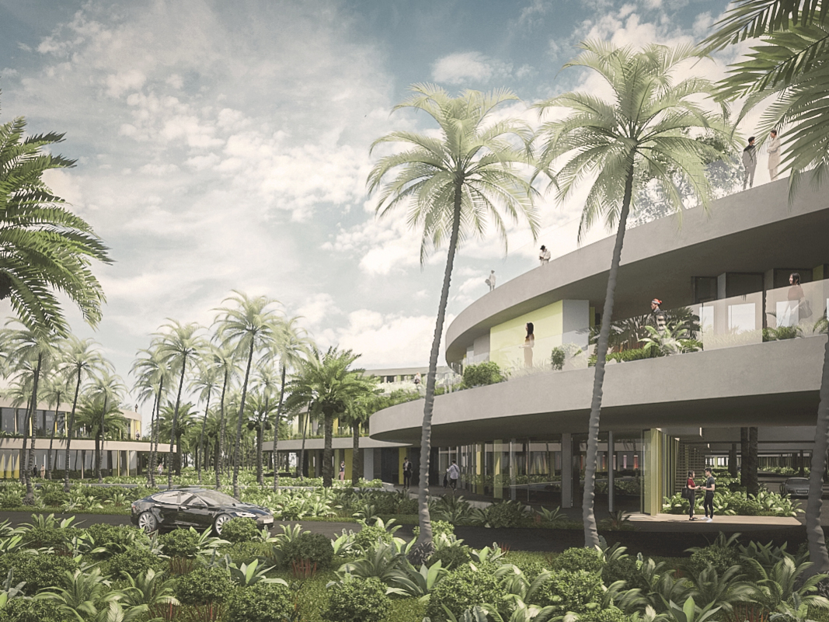
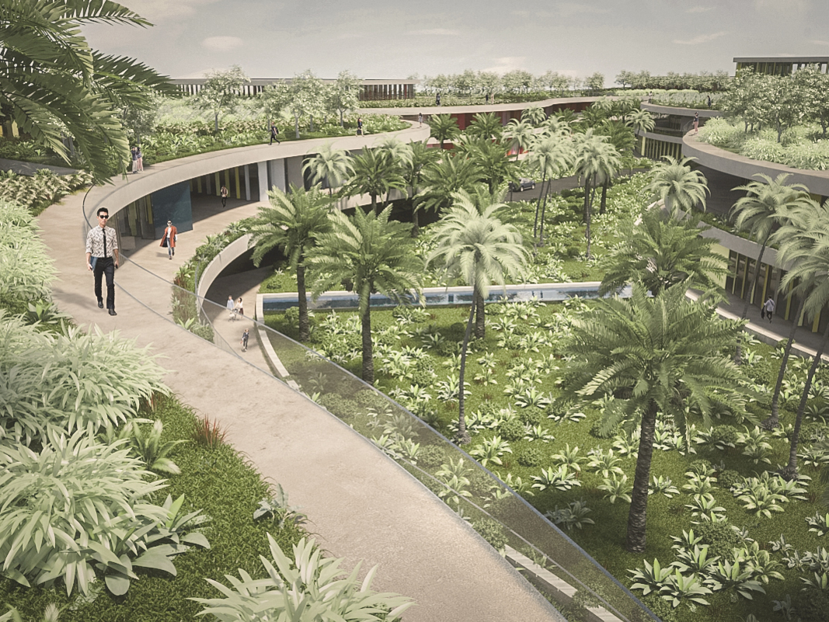
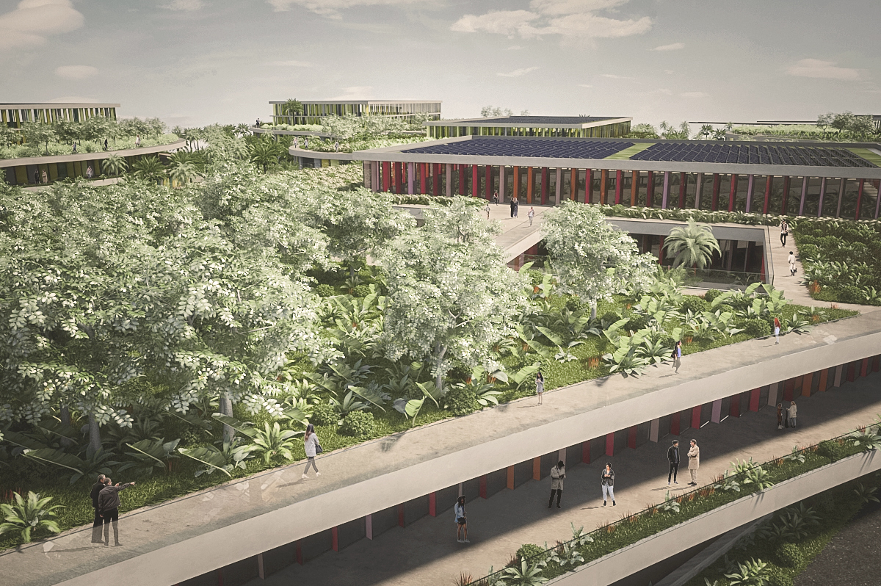
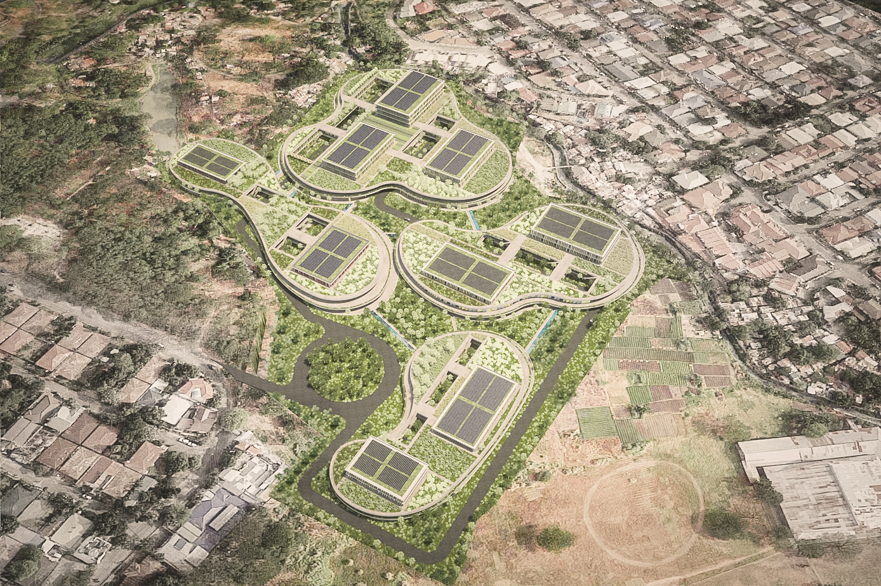

BF Homes, Paranaque, Greater Manila, Philippines
The developer had undertaken traditional feasibility studies for this site in Paranaque, Greater Manila, Philippines, which appear to have failed to establish insufficient questions to reflect the findings of a research into the local vernacular and urban context and develop an appropriate response for the development potential and its massing.
The site is situated within a mixed-use sub-urban setting with a strong tendency on low residential buildings, and vast parklands on one side. The road networks is developed for this setting, larger road networks are nearby, but without a major redevelopment of the entire neighbourhood, the site would be "landlocked".
Whilst it is anticipated that there will be some increase in motor traffic, the introduction of a new generation of buildings, including models like open plan shared workspaces, hot desking, live-work units, integral manufacture and retail units, and new incentivised transport models like car sharing, shuttle busses, would assist in significantly reducing the traffic to and from and within site. Some allowances are made for the traffic and parking, but the motorists and flows of pedestrian promenades and terraced walkways are clearly separated, with the bulk of the pedestrian zones on the upper floors, following an approach which may have been deemed Utopian decades ago, but becomes more relevant each year, following global trends of an increasingly motorised world.
The playfulness of the curved buildings is matched by the richness of the colours of the glazed panels, which transform the appearance of the buildings from a more solid, south and north facing panelling and transparent glazed elements facing west and east. This arrangement of the curved building shapes, which enclose public spaces and open up views and connections to the surrounding areas and would allow in principle the extension of this progressing urban model which integrate nature (plantations, fishponds) with artistically shaped public areas and the low level, low impact buildings with solar panelled flat, green roofs.






