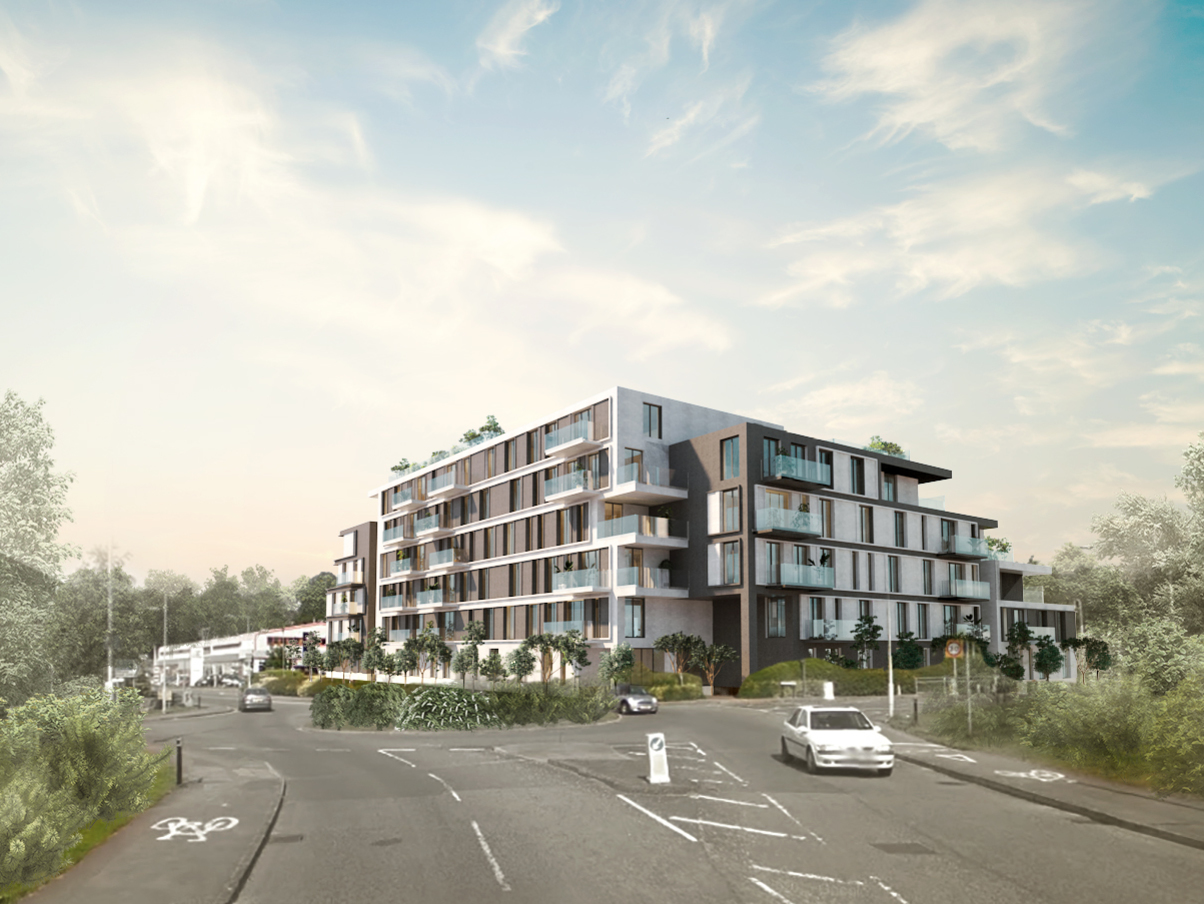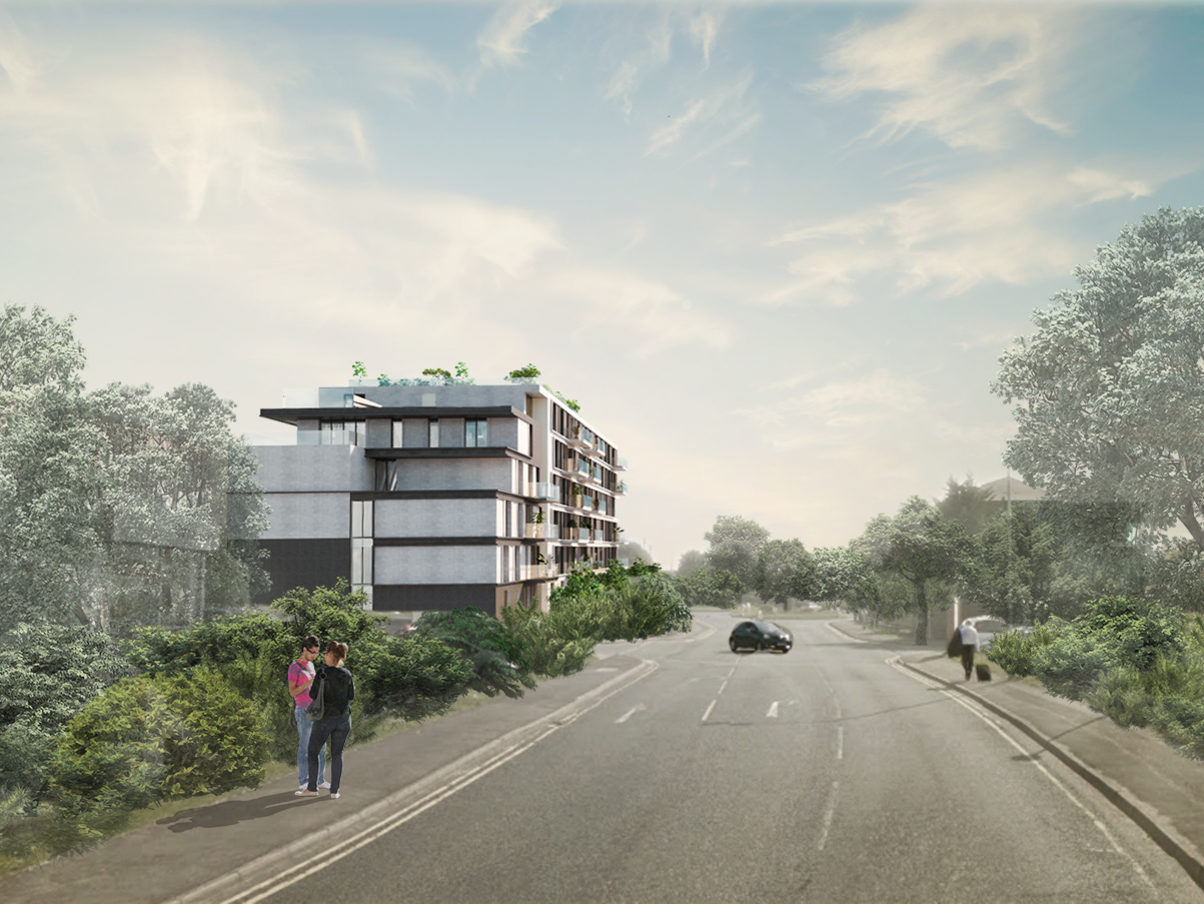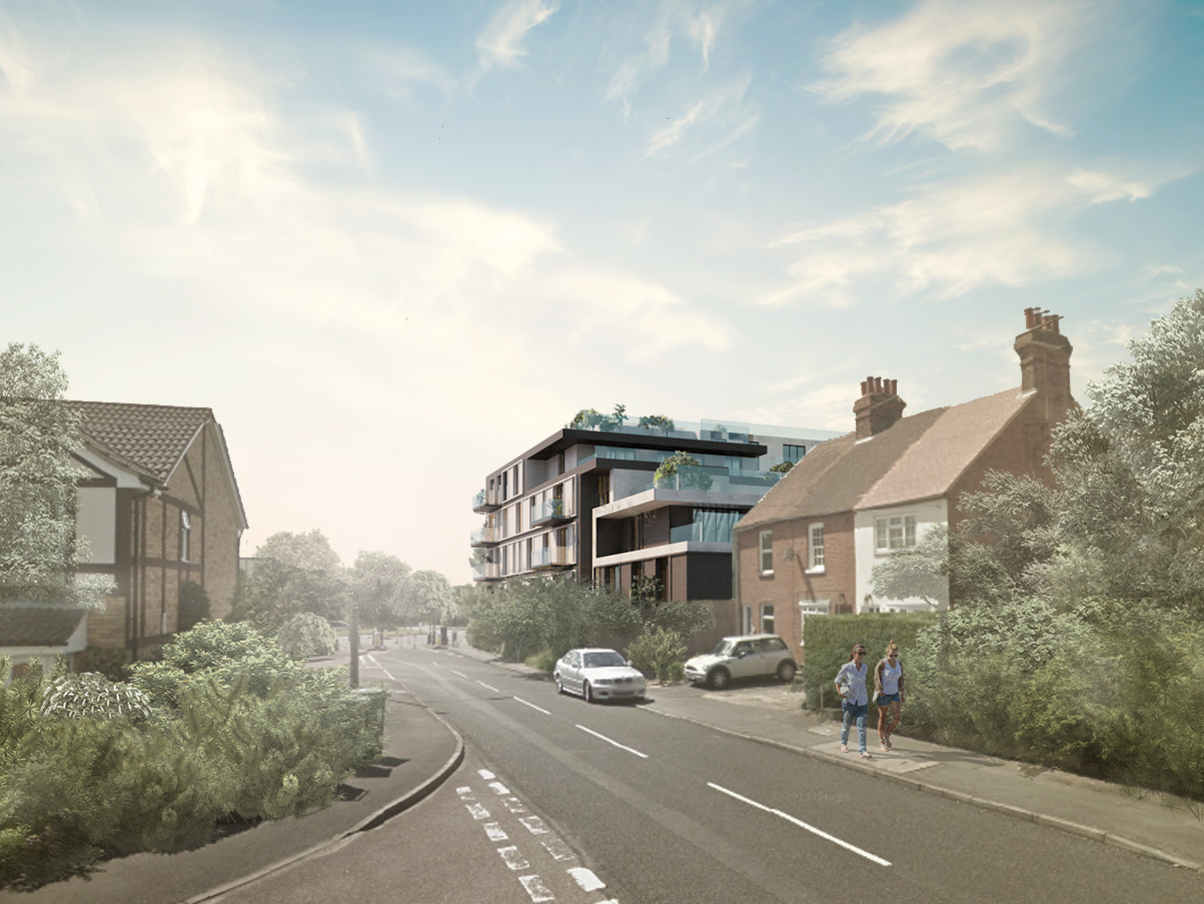
Bracknell, Bracknell Forest
Between an industrial area and a low density residential area, this corner plot in Bracknell, with a vacant building of a former motor showroom lend itself as prime land for a review of its residential re-development potential. Numerous volumetric studies were carried out, together with space planning assessments to establish the options for site density and the impact of the new proposed building to its surrounding area.
An L-shape building form with varying heights was chosen, responding to the lower buildings in the hilly residential areas by stepping extensively planted green roofs up from 3-storeys and rising to 6-storeys at the site corner, before stepping down towards the industrial area. The urban context shaped the transitional site and led to a strong expression of the corner through height and intersection of the two building wings.
Contrasting render finishes, balcony projections with sleek glass balustrades and random patterns of tall glazing elements further soften the visual impact of the building mass and create a merging harmony between the appearance of the materiality of the residential area and the massing of the industrial area, whilst the incorporated nature on the flat roofs embeds the new proposed building in the green character of the area.




Bracknell Forest, Bracknell
Between an industrial area and a low density residential area, this corner plot in Bracknell, with a vacant building of a former motor showroom lend itself as prime land for a review of its residential re-development potential. Numerous volumetric studies were carried out, together with space planning assessments to establish the options for site density and the impact of the new proposed building to its surrounding area.
An L-shape building form with varying heights was chosen, responding to the lower buildings in the hilly residential areas by stepping extensively planted green roofs up from 3-storeys and rising to 6-storeys at the site corner, before stepping down towards the industrial area. The urban context shaped the transitional site and led to a strong expression of the corner through height and intersection of the two building wings.
Contrasting render finishes, balcony projections with sleek glass balustrades and random patterns of tall glazing elements further soften the visual impact of the building mass and create a merging harmony between the appearance of the materiality of the residential area and the massing of the industrial area, whilst the incorporated nature on the flat roofs embeds the new proposed building in the green character of the area.


