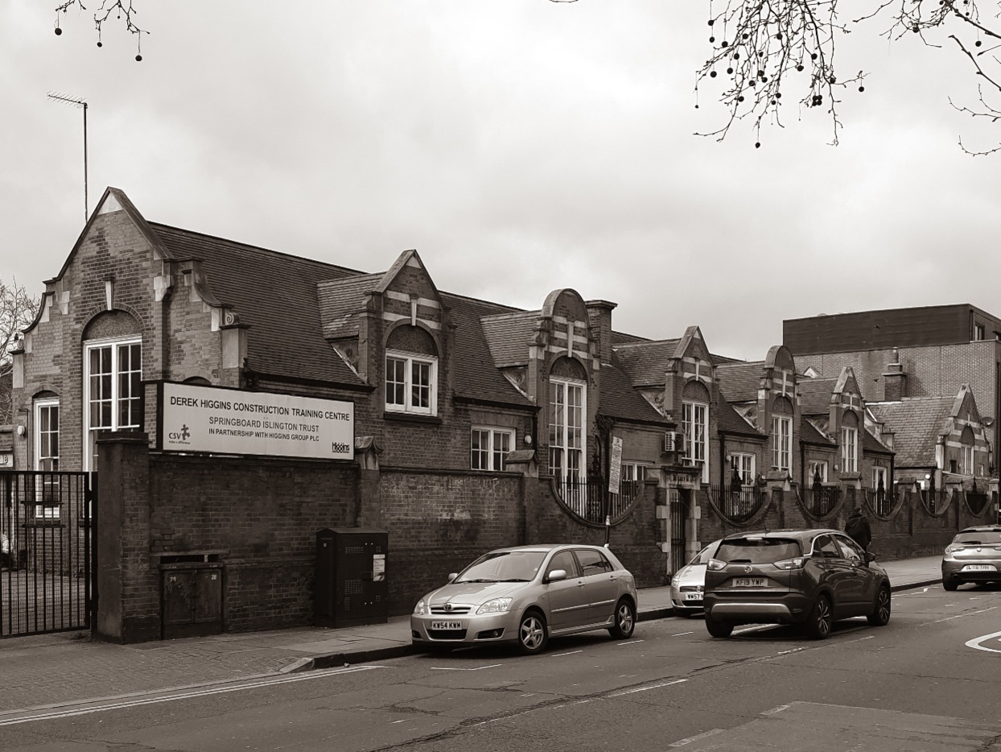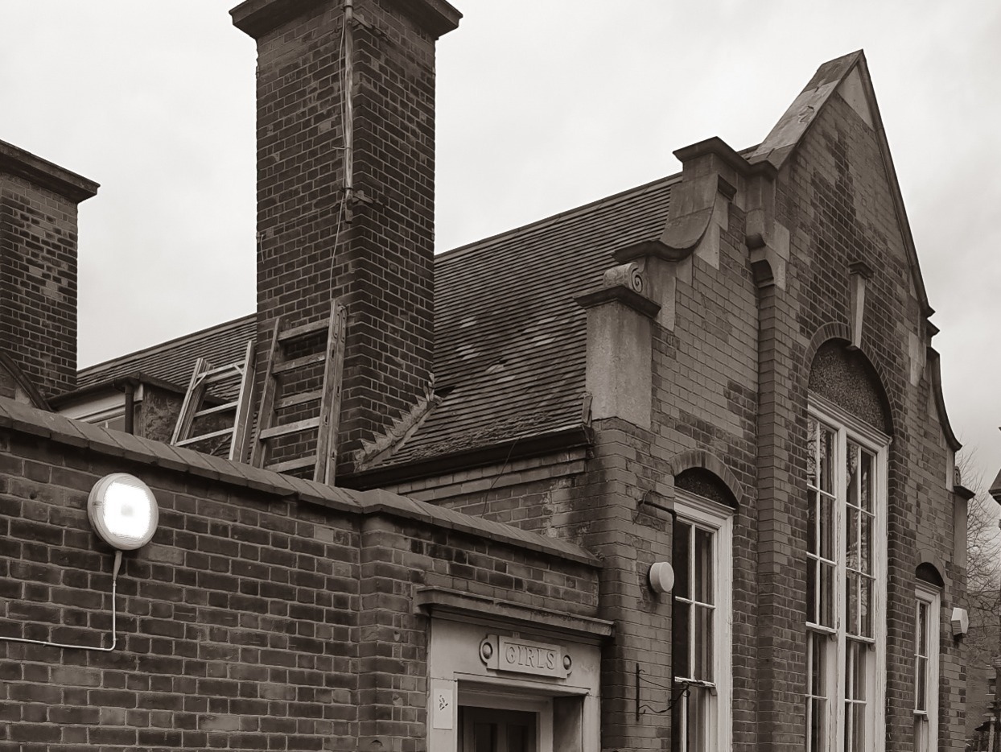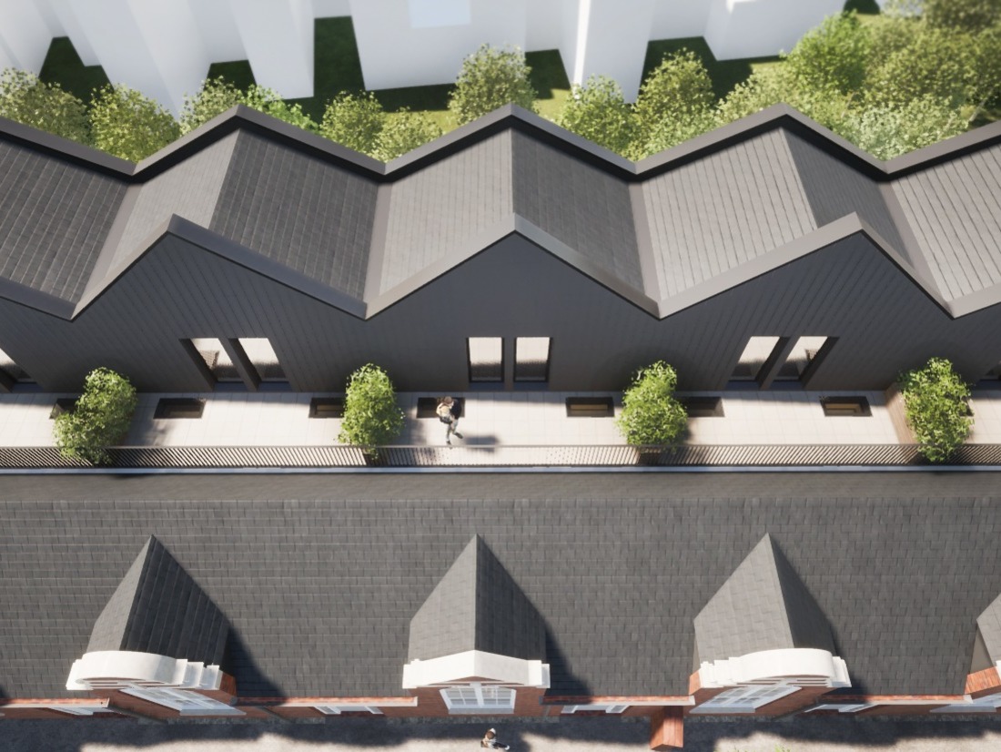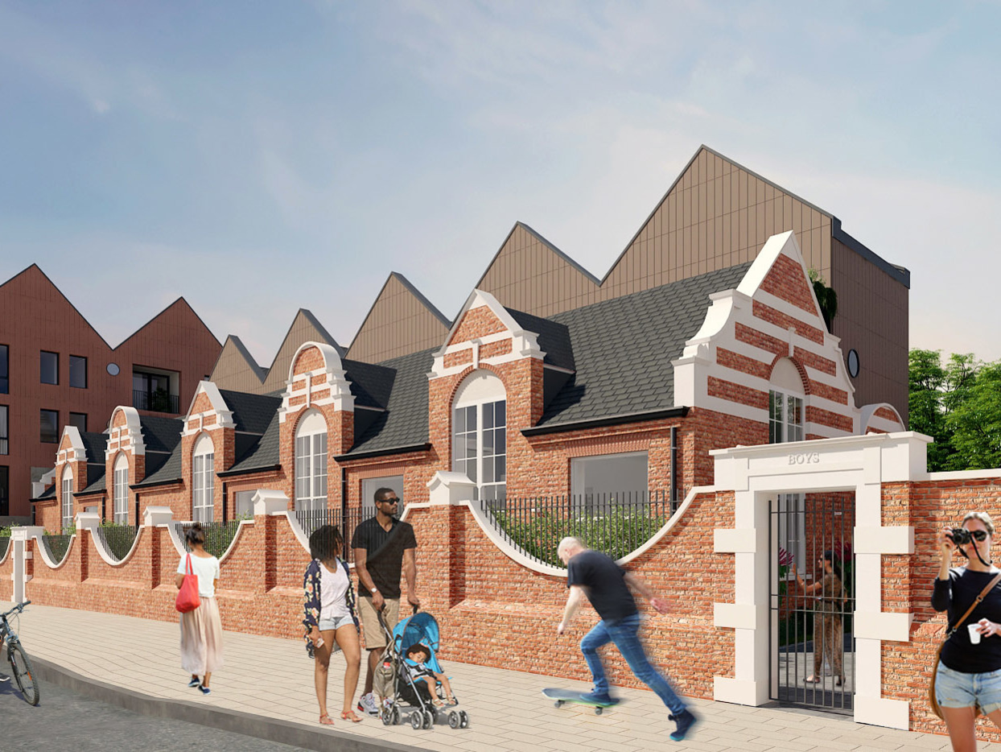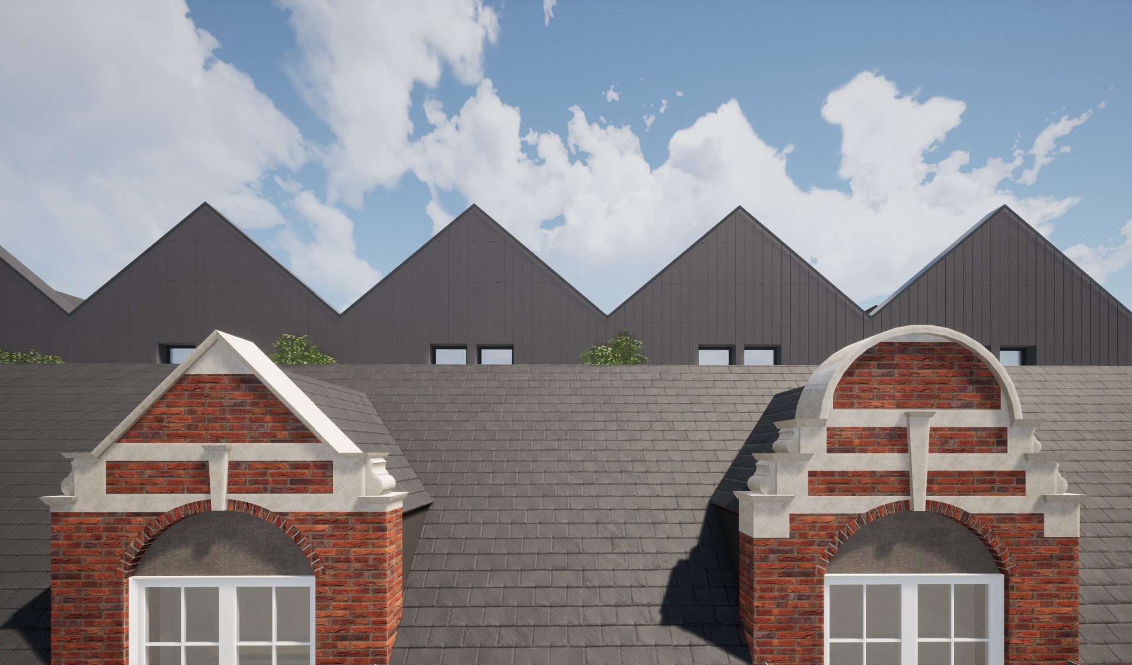
Conversion of former school building, Hornsey Road, London
Two late-19th-century original Arts+Craft school buildings lie across the road of the Grade II-listed Hornsey Road Baths & Laundry building. Until recent years these were used as a construction skills training centre by charity Volunteering matters. When the site became redundant, architects RCKa developed a delicately balanced proposal which optimises the development opportunity of the site, whilst it respects and enhances the former school buildings.
The Islington planning and conservation team had a strong preference to retain the existing single-storey buildings despite the limited opportunity for reuse, so five new houses have been carefully inserted into the shell of the former school hall, with a modern, three-storey extension to the rear. The characterful qualities of the historic facades will be retained and restored to their former glory. The existing scalloped boundary wall along the public pavement and the retained historic front facade form a lush green entrance space to the newly created five townhouses.
Two new upper floors are created to provide bedrooms and bathrooms, set back at a distance behind the ridge of the former school building. The space between the terrace of new, projecting gable walls and the pitched roof of the school hall forms concealed roof terraces for each house, further private amenity in addition to the ground floor rear patios.
The scheme includes a further four-storey building to the southern end of the site. It is oriented perpendicular to the former school hall building, forming a bookend to an existing terrace on the adjacent sites. Set over four floors it provides four accessible residential flats.
The design also aims to retain an existing building at the northern end of the plot for community use. The new and extended building envelopes envisage coloured terracotta tiles as cladding materials. These contemporary finishes are in deliberate contrast to the weathered facing brick and natural stone finishes of the existing building to emphasize the distinction between old and new.
The site was sold to developers HWDW, who implement the approved development. Rowan Orchid Architects have prepared the technical documentation, intricate detailing and specifications for the tender stage and will oversee the works during construction
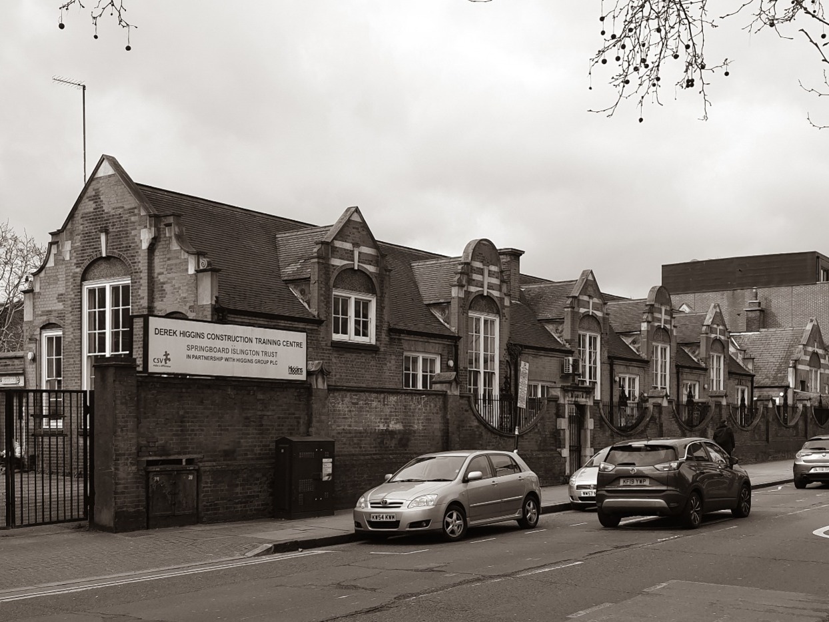
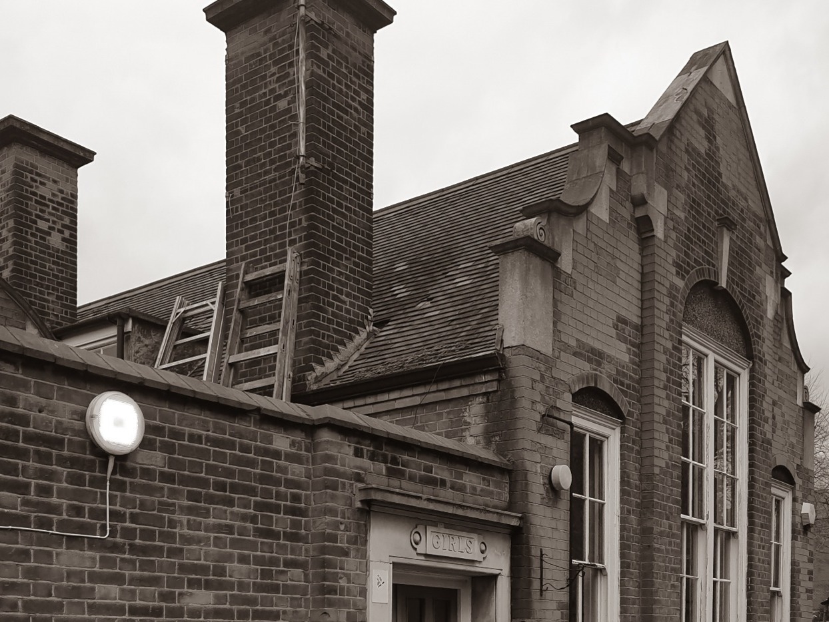
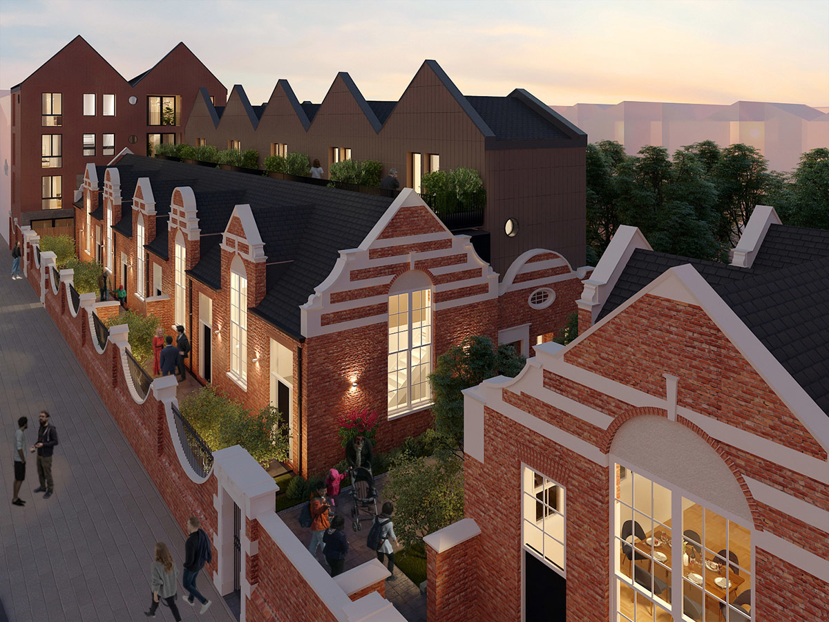
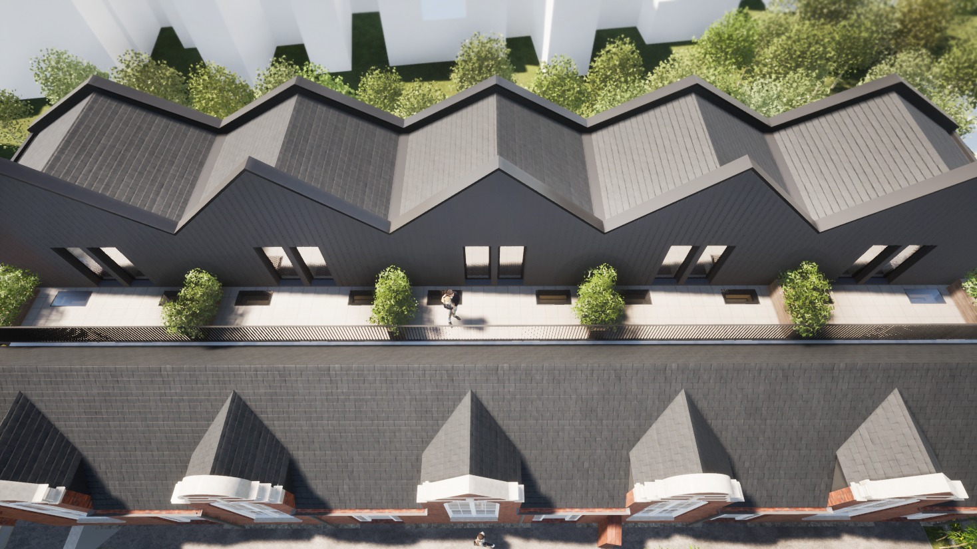
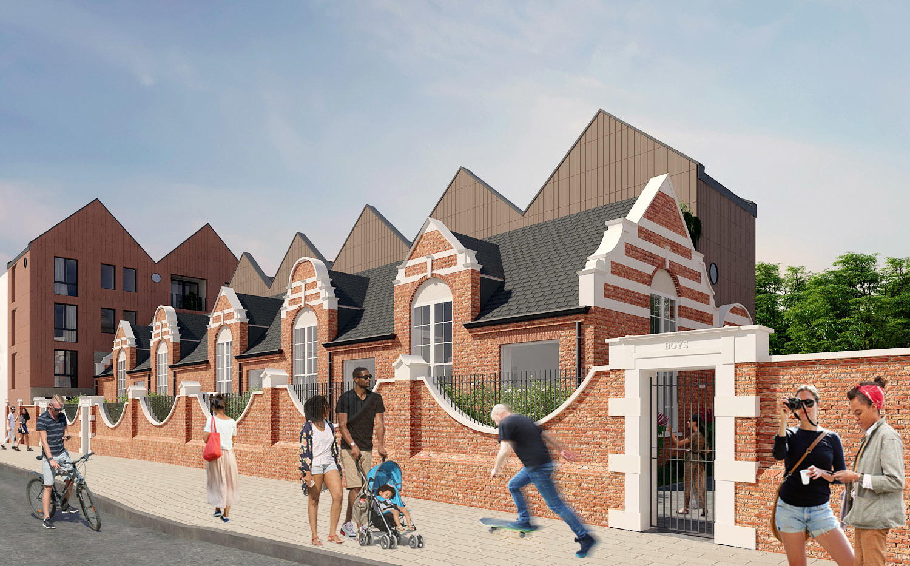
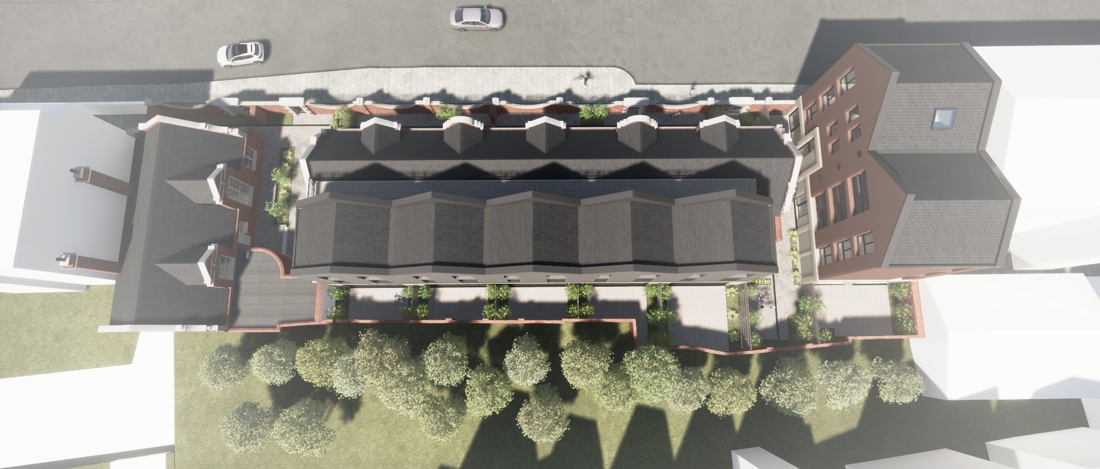
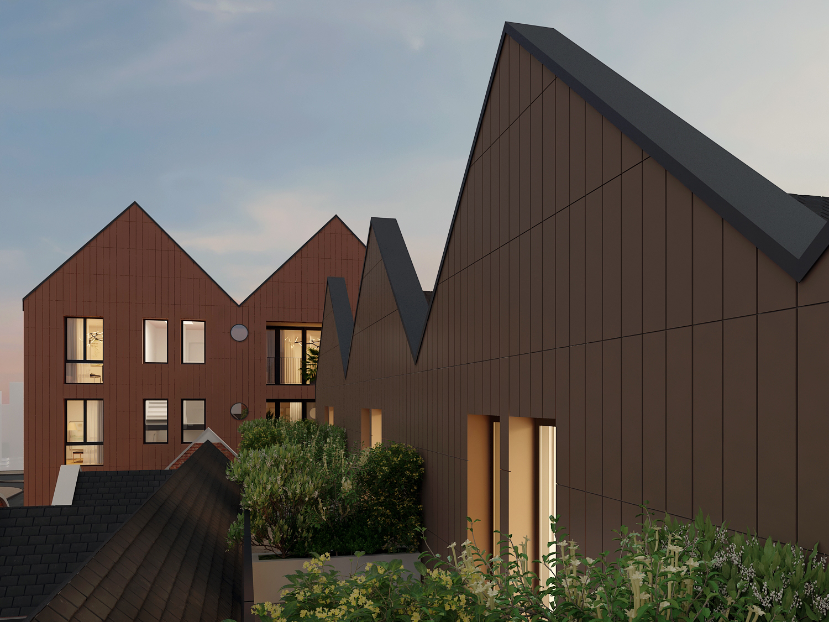

Conversion of former school building, Hornsey Road, London
Two late-19th-century original Arts+Craft school buildings lie across the road of the Grade II-listed Hornsey Road Baths & Laundry building. Until recent years these were used as a construction skills training centre by charity Volunteering matters. When the site became redundant, architects RCKa developed a delicately balanced proposal which optimises the development opportunity of the site, whilst it respects and enhances the former school buildings.
The Islington planning and conservation team had a strong preference to retain the existing single-storey buildings despite the limited opportunity for reuse, so five new houses have been carefully inserted into the shell of the former school hall, with a modern, three-storey extension to the rear. The characterful qualities of the historic facades will be retained and restored to their former glory. The existing scalloped boundary wall along the public pavement and the retained historic front facade form a lush green entrance space to the newly created five townhouses.
Two new upper floors are created to provide bedrooms and bathrooms, set back at a distance behind the ridge of the former school building. The space between the terrace of new, projecting gable walls and the pitched roof of the school hall forms concealed roof terraces for each house, further private amenity in addition to the ground floor rear patios.
The scheme includes a further four-storey building to the southern end of the site. It is oriented perpendicular to the former school hall building, forming a bookend to an existing terrace on the adjacent sites. Set over four floors it provides four accessible residential flats.
The design also aims to retain an existing building at the northern end of the plot for community use. The new and extended building envelopes envisage coloured terracotta tiles as cladding materials. These contemporary finishes are in deliberate contrast to the weathered facing brick and natural stone finishes of the existing building to emphasize the distinction between old and new.
The site was sold to developers HWDW, who implement the approved development. Rowan Orchid Architects have prepared the technical documentation, intricate detailing and specifications for the tender stage and will oversee the works during construction
