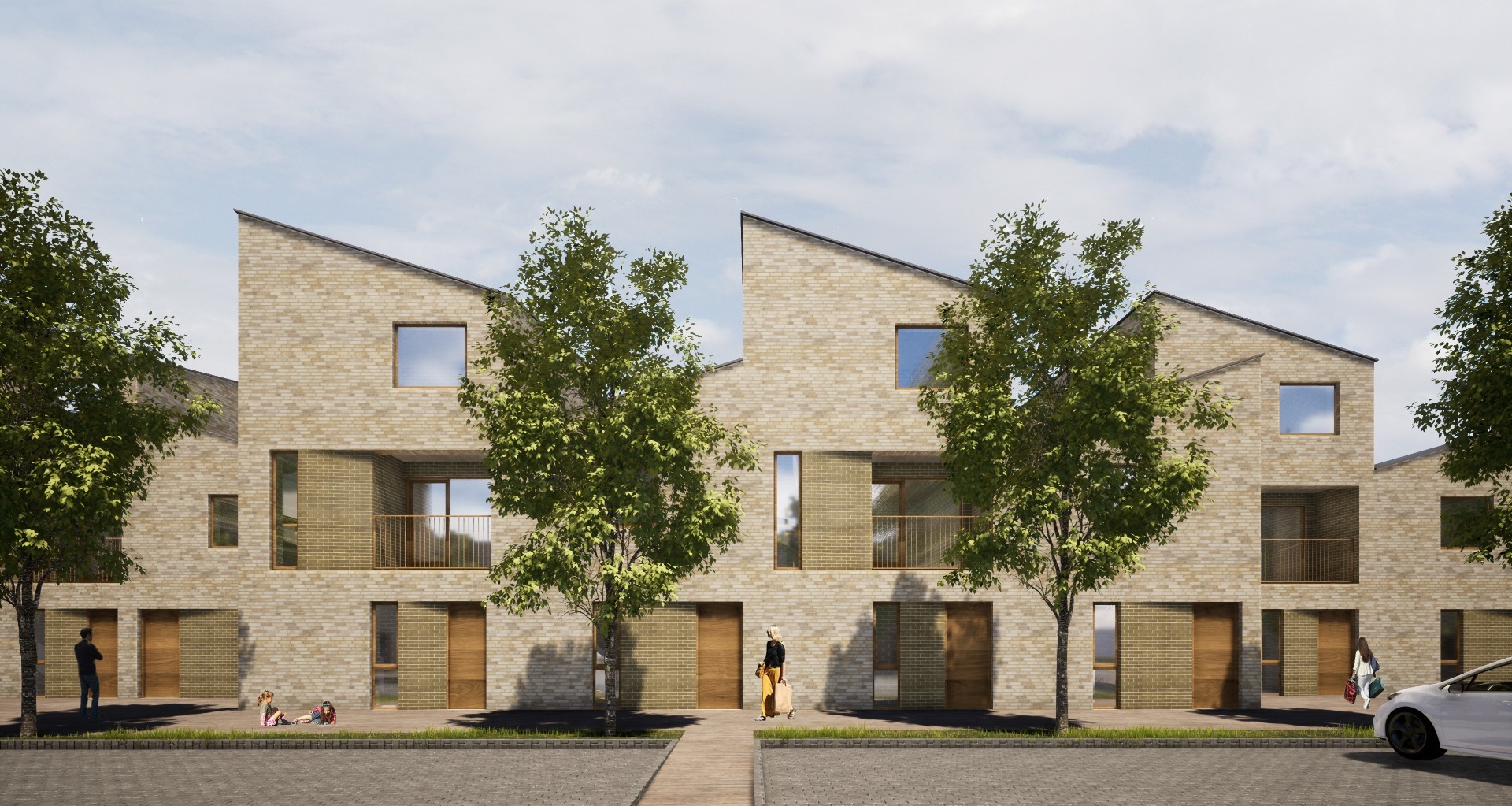
Hobmoor Street, Birmingham
A previous planning permission has lapsed, without a start on site. The developer reviewed the cost and land value of the previously approved scheme. The large number of different building types, all seemingly of different architectural styles, heights and fenestration resulted in a somewhat cluttered and disorganised development, the bespoke nature of which also resulted in higher cost.
ROA were approached and reviewed the design aspects relating to construction cost. ROA uses a sophisticated, parametric software. The 3D model of the formal proposal instantly revealed its weaknesses and lack of coherence. In order to overcome the deficiencies, ROA proposes the reduction of numbers of different types of buildings, and creating a dynamic around a central square by positioning the buildings in a staggered way.
The buildings vary between two and three storeys, resulting in an incremental typology, which is further emphasized by diagonally aligned butterfly roofs, all pointing towards the communal courtyard area. The combination of those two design elements leads to a softer appearance more apt for a semi-urban setting. The cost could be reduced significantly by minimising different building types, and off site pre-fabrication is being reviewed as part of a sustainable and efficient approach to construction technology.
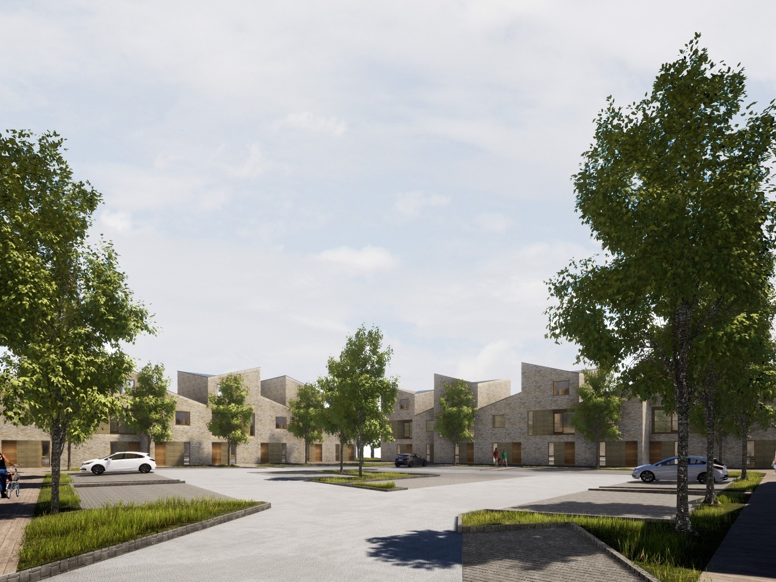
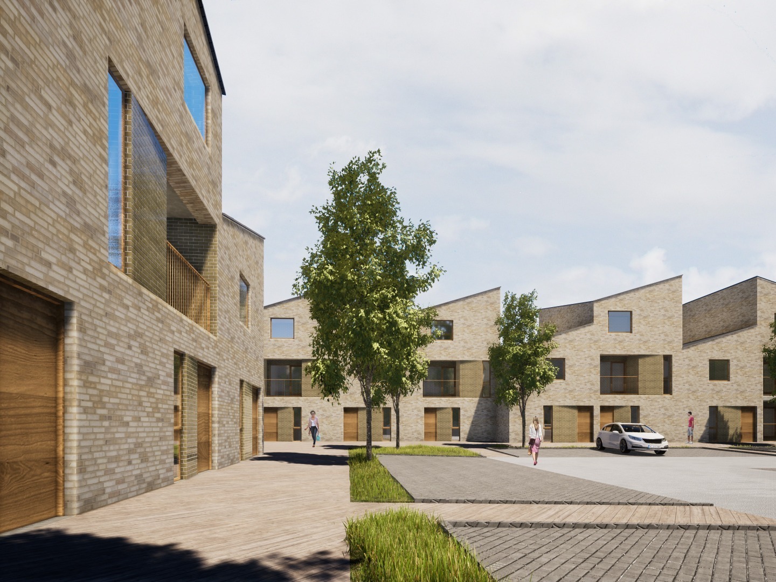
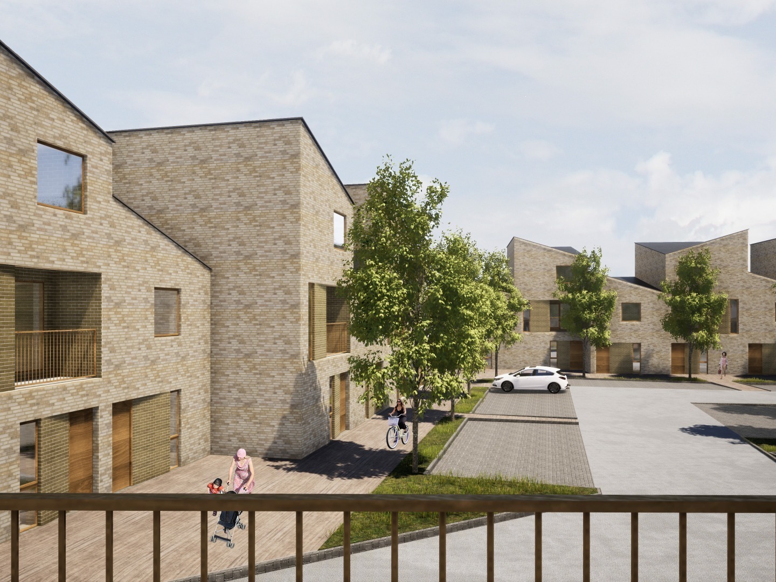
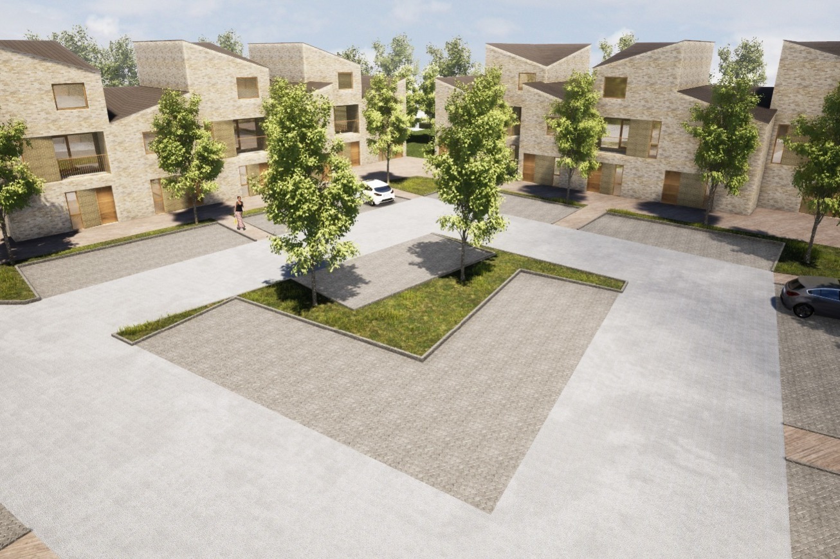
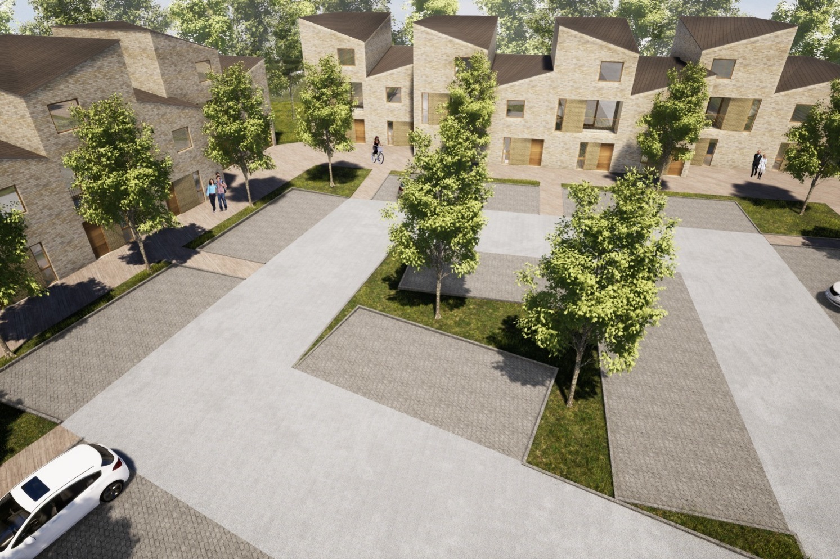
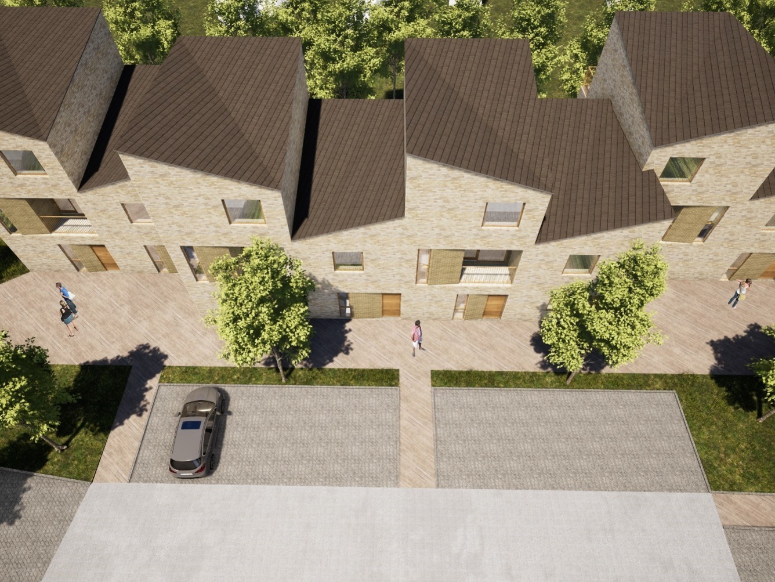
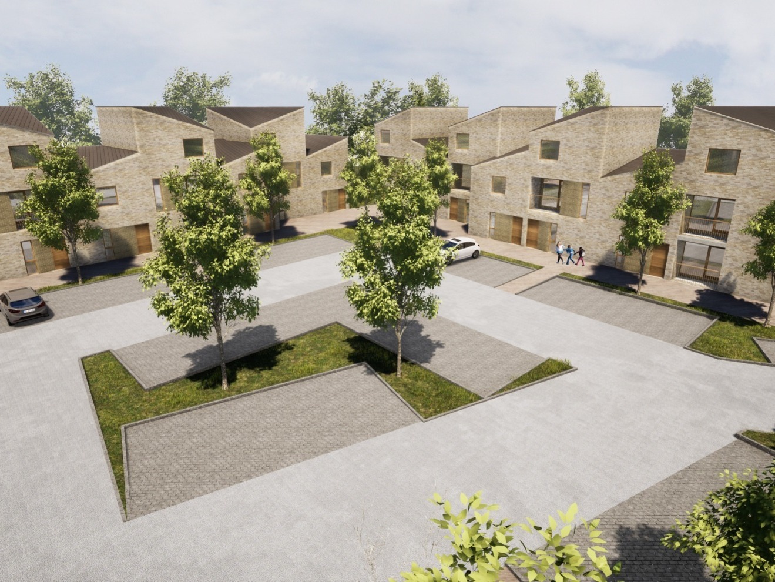
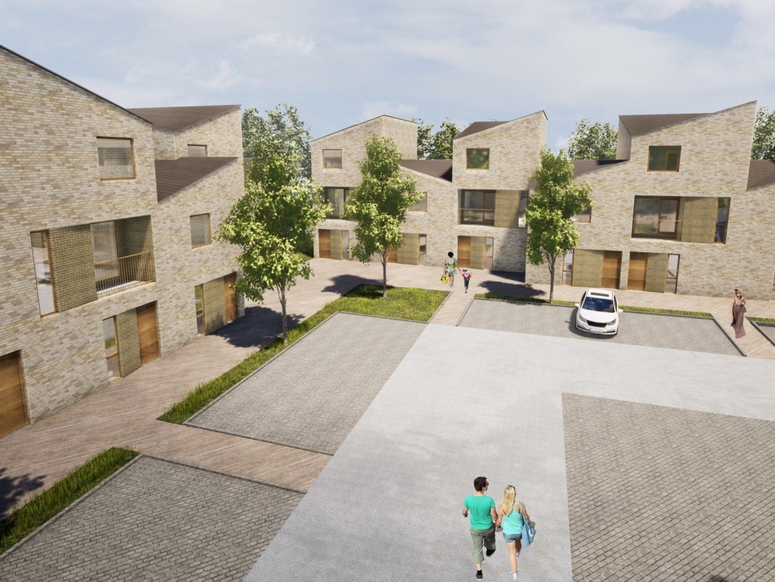
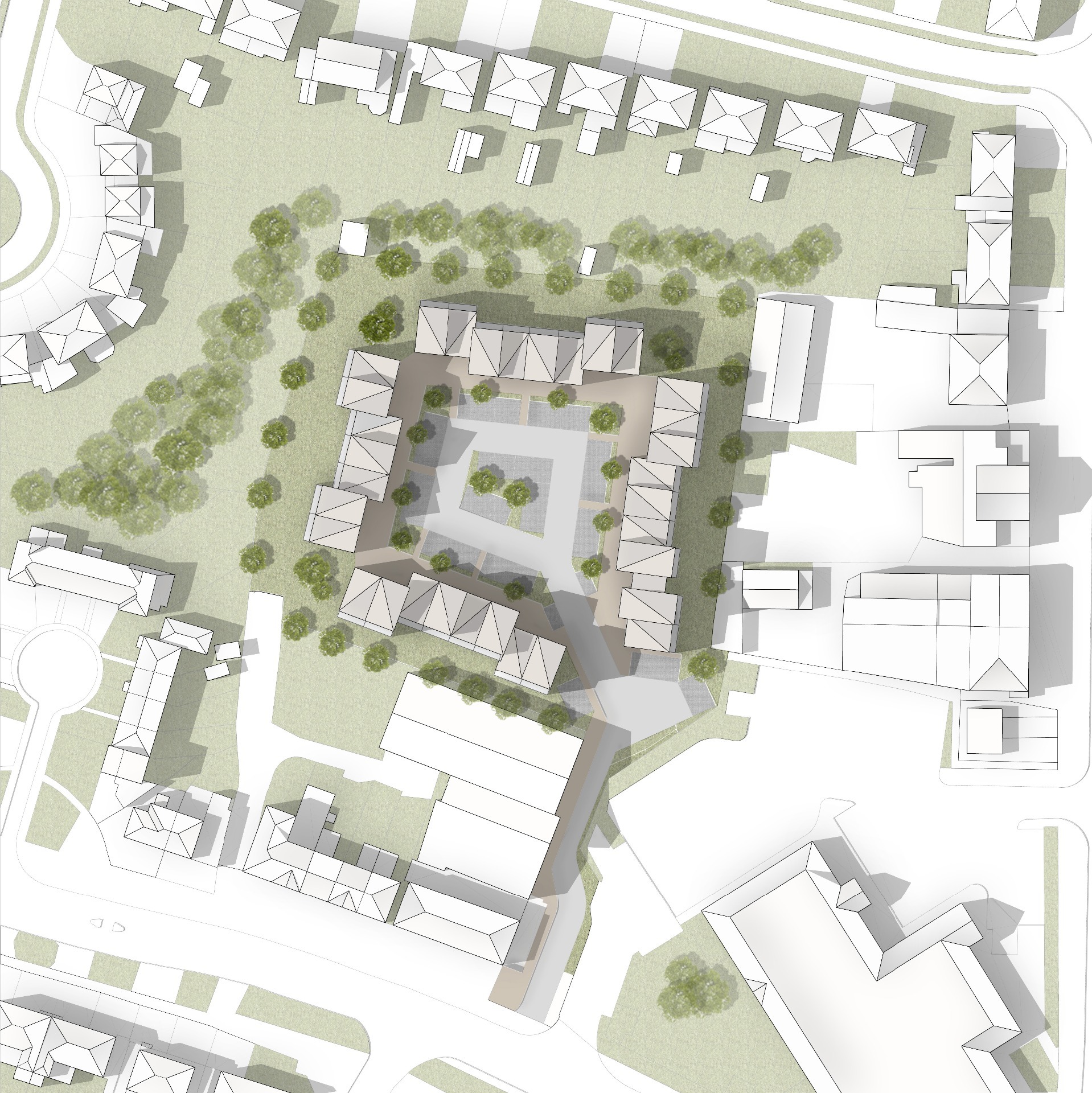

Hobmoor Street, Birmingham
A previous planning permission has lapsed, without a start on site. The developer reviewed the cost and land value of the previously approved scheme. The large number of different building types, all seemingly of different architectural styles, heights and fenestration resulted in a somewhat cluttered and disorganised development, the bespoke nature of which also resulted in higher cost.
ROA were approached and reviewed the design aspects relating to construction cost. ROA uses a sophisticated, parametric software. The 3D model of the formal proposal instantly revealed its weaknesses and lack of coherence. In order to overcome the deficiencies, ROA proposes the reduction of numbers of different types of buildings, and creating a dynamic around a central square by positioning the buildings in a staggered way.
The buildings vary between two and three storeys, resulting in an incremental typology, which is further emphasized by diagonally aligned butterfly roofs, all pointing towards the communal courtyard area. The combination of those two design elements leads to a softer appearance more apt for a semi-urban setting. The cost could be reduced significantly by minimising different building types, and off site pre-fabrication is being reviewed as part of a sustainable and efficient approach to construction technology.








