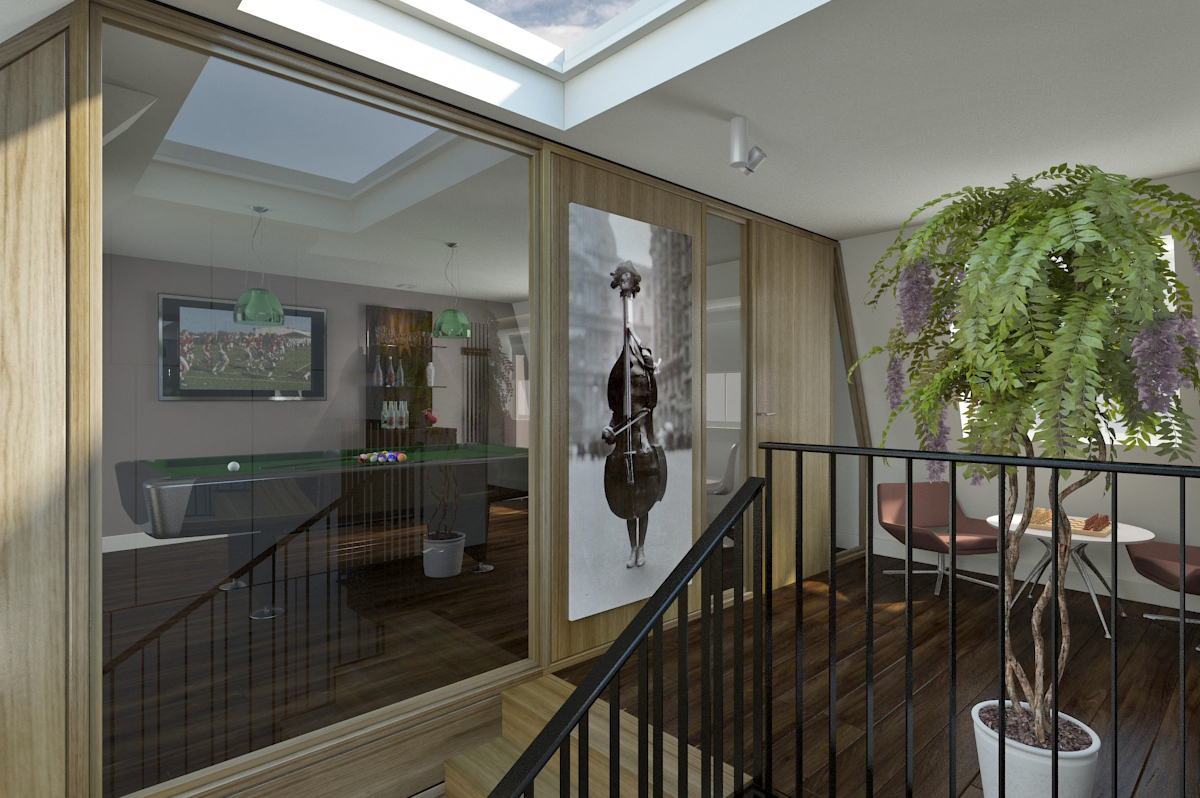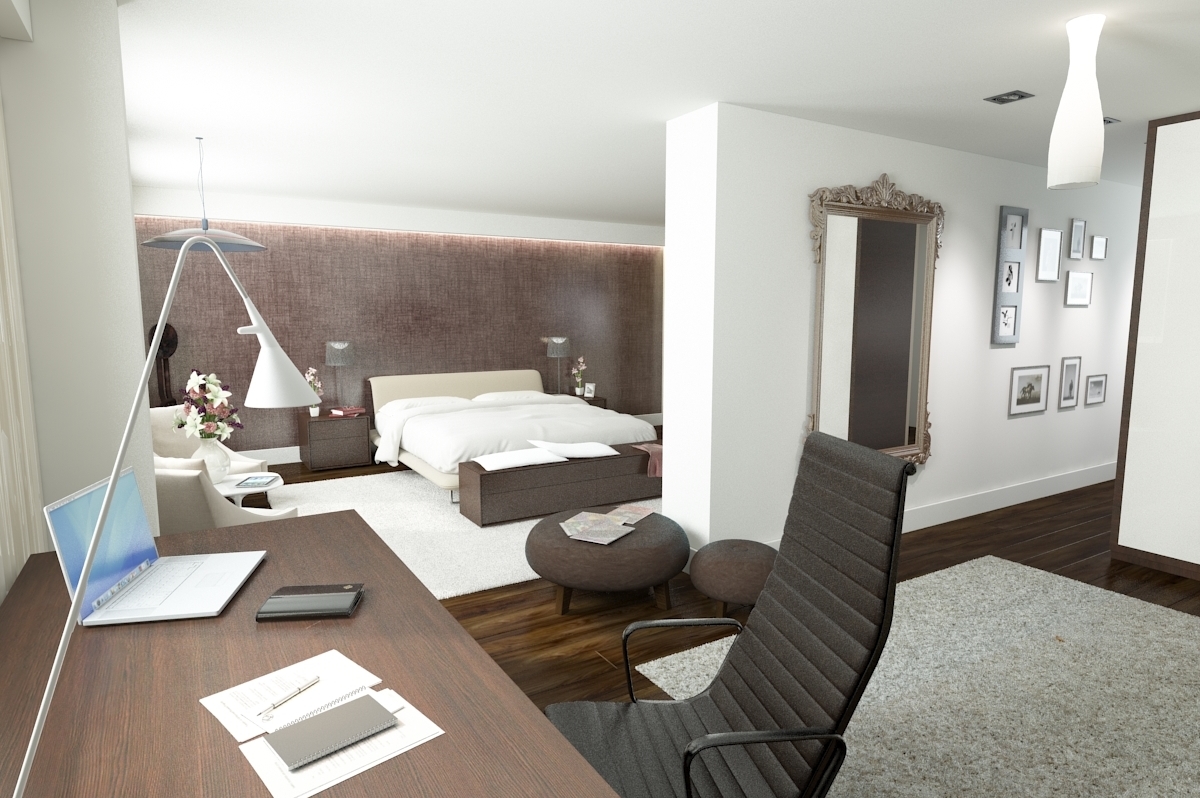
Bayswater, London
The client wished to convert the Mews house office spaces in the Bayswater area in London into a single, multi-storey dwelling.
Like most Mews houses, the existing building suffered from a lack of exposure to daylight and sunlight, with all windows of the facade facing the Mews. The staircase was opened up, with a large skylight placed above the staircase, and glazed partitions between the staircase and the rooms on each floor to allow the daylight to flow through all spaces and into the depths of the property. These glazed screens could be switched electrically to obscure the glass enclosure of the privacy in bedrooms, a system usually applied in glazed office partitioning systems.



Bayswater, London
The client wished to convert the Mews house office spaces in the Bayswater area in London into a single, multi-storey dwelling.
Like most Mews houses, the existing building suffered from a lack of exposure to daylight and sunlight, with all windows of the facade facing the Mews. The staircase was opened up, with a large skylight placed above the staircase, and glazed partitions between the staircase and the rooms on each floor to allow the daylight to flow through all spaces and into the depths of the property. These glazed screens could be switched electrically to obscure the glass enclosure of the privacy in bedrooms, a system usually applied in glazed office partitioning systems.

