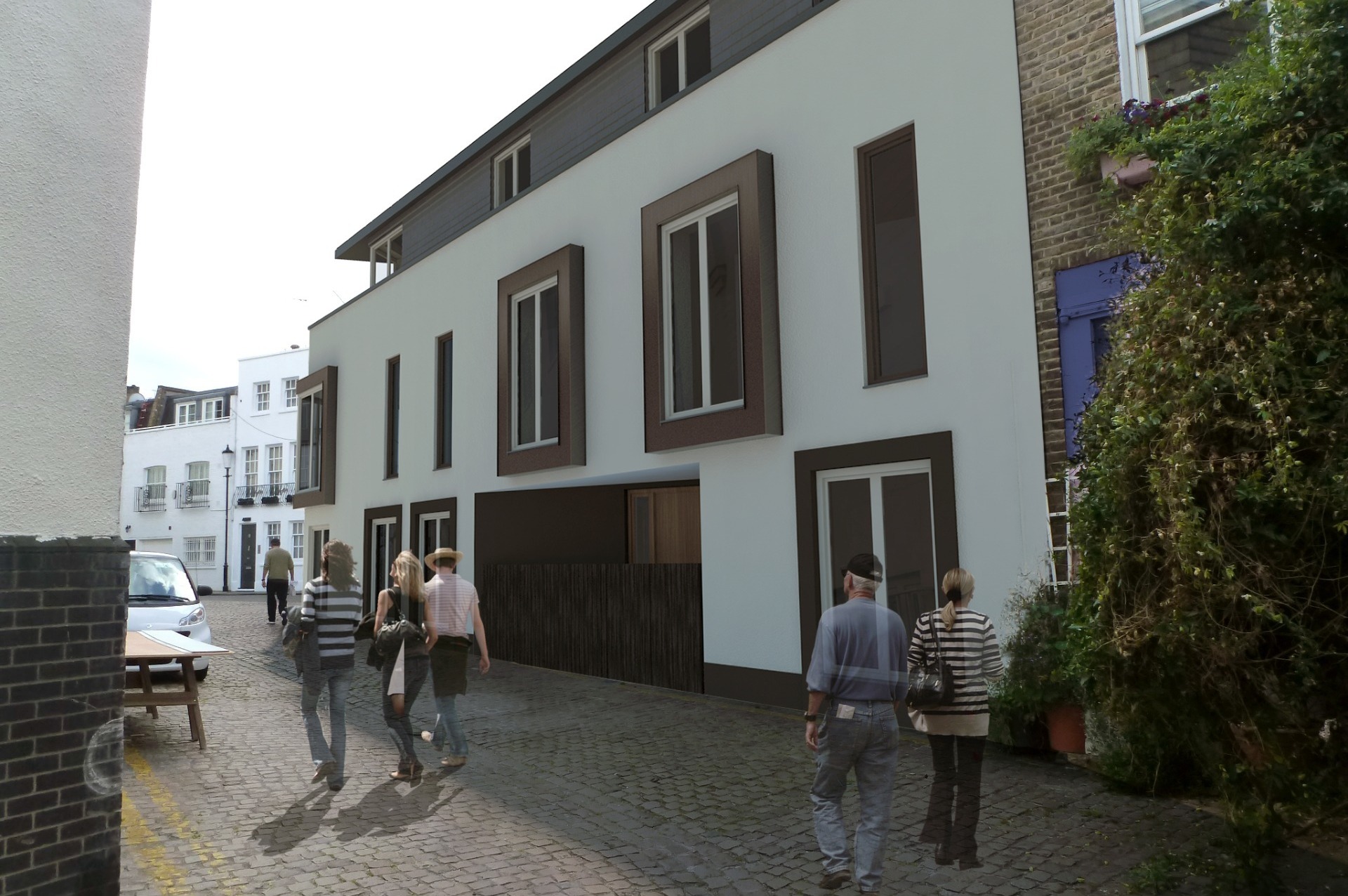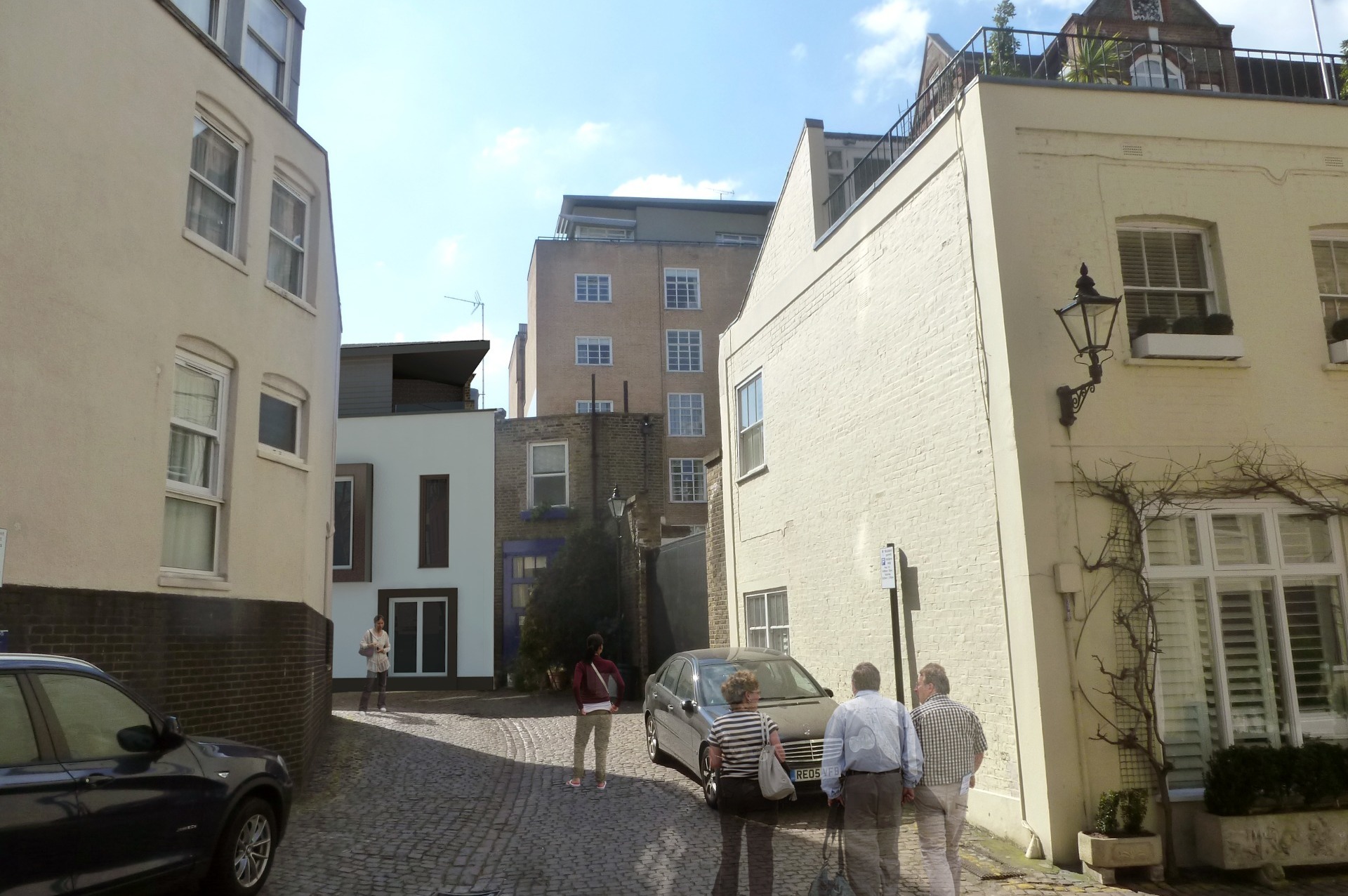
South Kensington, London
A cake-shaped plot in South Kensington, behind a renowned hotel, had exceeded its useful life cycle and fallen into disrepair. The site is surrounded on two sides by a cobbled Mews and a narrow road. Its external walls are proposed to be retained, the complete building gutted internally, with solid, insulated ground floor and new timber upper floors replacing unsuitable existing structural floors, a roof extension added, and new window and door sizes and positions adjusted to the newly created internal layouts.
The bedrooms would be located on first and second floors, with the main kitchen dining and lounge spaces set on ground and first floors. A modest palette of calm colours and surface materials was chosen to blend in with the prevailing materiality of the surrounding area. Window and door sizes and details for the window surrounds were sought to create a contrast to traditional Mews houses styles of the surrounding buildings. It was felt, that forming a clearly defined juxtaposition would be a bold statement both crowning the alterations with unique, contemporary features, and highlighting and respecting the existing qualities of the traditional features and proportions of the surrounding area.






South Kensington, London
A cake-shaped plot in South Kensington, behind a renowned hotel, had exceeded its useful life cycle and fallen into disrepair. The site is surrounded on two sides by a cobbled Mews and a narrow road. Its external walls are proposed to be retained, the complete building gutted internally, with solid, insulated ground floor and new timber upper floors replacing unsuitable existing structural floors, a roof extension added, and new window and door sizes and positions adjusted to the newly created internal layouts.
The bedrooms would be located on first and second floors, with the main kitchen dining and lounge spaces set on ground and first floors. A modest palette of calm colours and surface materials was chosen to blend in with the prevailing materiality of the surrounding area. Window and door sizes and details for the window surrounds were sought to create a contrast to traditional Mews houses styles of the surrounding buildings. It was felt, that forming a clearly defined juxtaposition would be a bold statement both crowning the alterations with unique, contemporary features, and highlighting and respecting the existing qualities of the traditional features and proportions of the surrounding area.




