
Totteridge, Barnet, London
ROA were commissioned by the client to work with the contractor and their specialist joinery workshop to create a timelessly modern fit out of their refurbished and extended, detached property in Totteridge, North London. The client's brief envisaged the flexibility of completely opening up of the kitchen and dining spaces as an open plan space and to create separate rooms.
A bespoke glazed partition system was developed with the joinery, which allowed the glazed elements to be folded away to merge the two spaces or create a solid, spray-painted wood partition, with glazed sidelights and doors, allowing visual connection whilst physically separating the uses of those rooms. The theme of creating a fluid, open plan spaces and the ability to form individual spaces when desired, flowed through the complete ground floor layout. A book and display shelf forms the separation between front reception and dining room, which can be closed off with floor to ceiling pocket sliding doors. When the doors are opened, only a clear opening remains. A refined, bespoke dining table reflects the solidity and openness of the interior design. A TV cabinet in the lounge and bespoke wardrobes with dressing table rounded up a holistic design approach using a limited palette of colours and finishes through the dwelling.


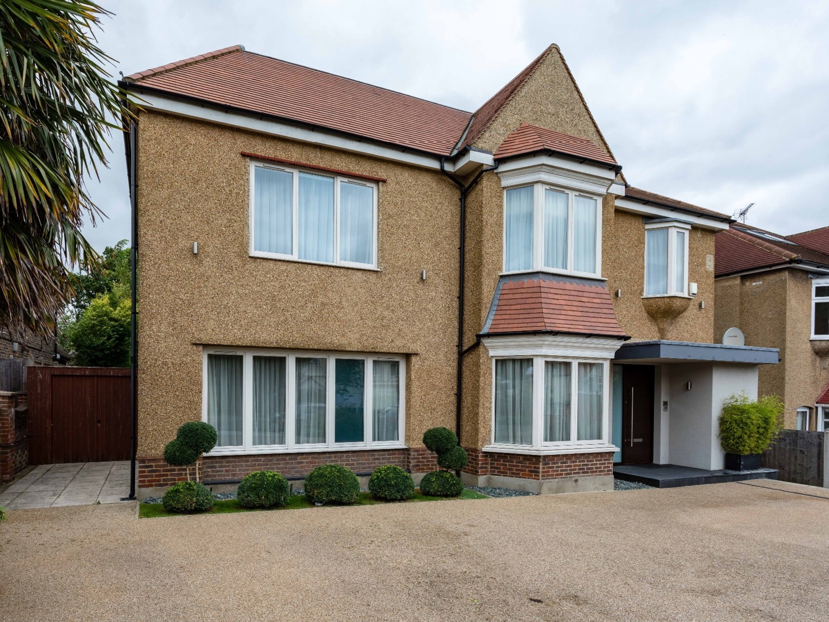
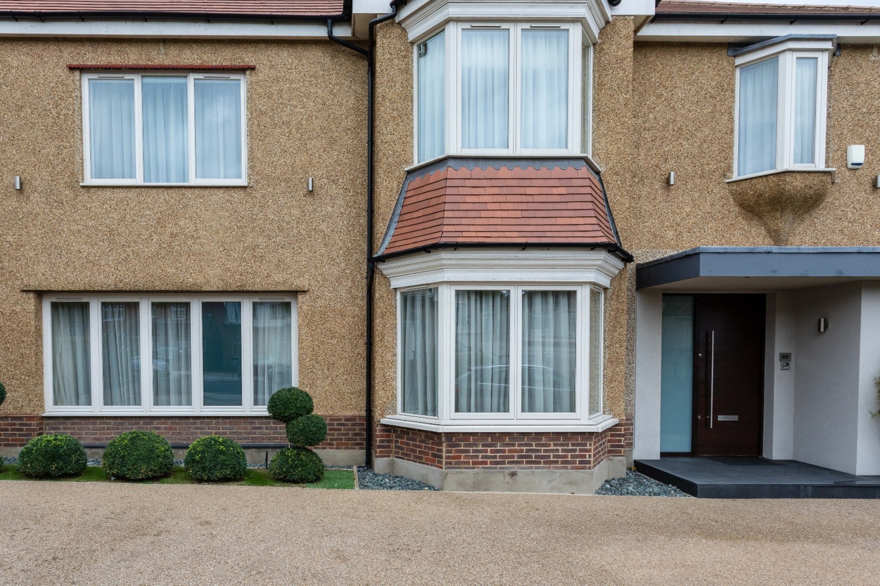
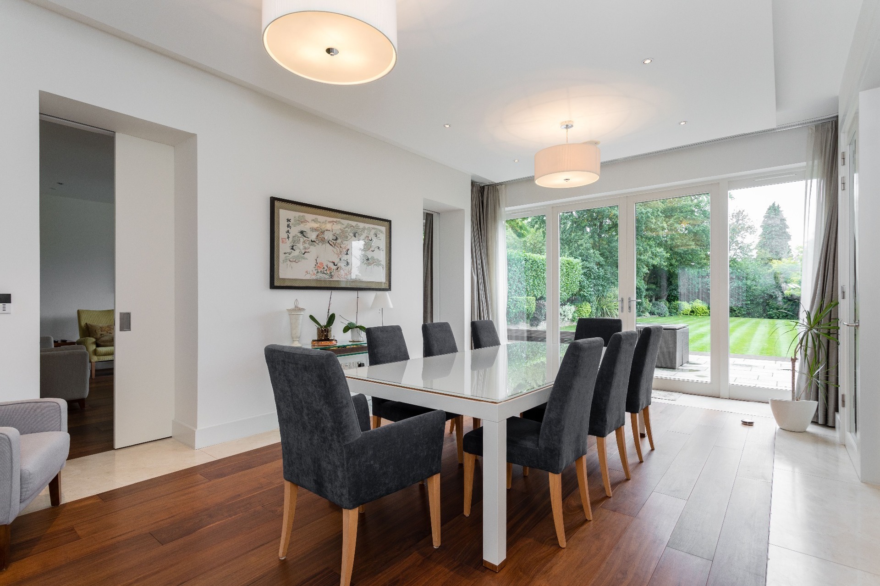



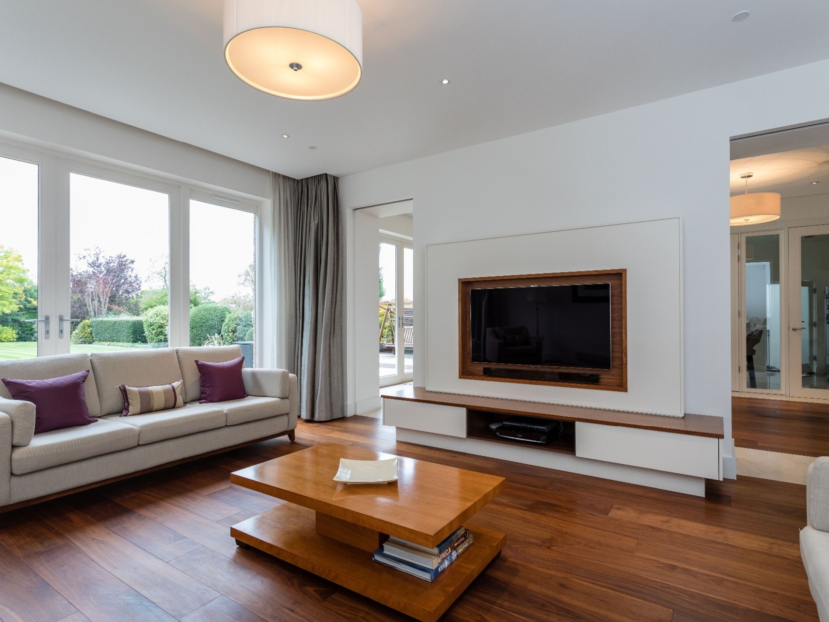
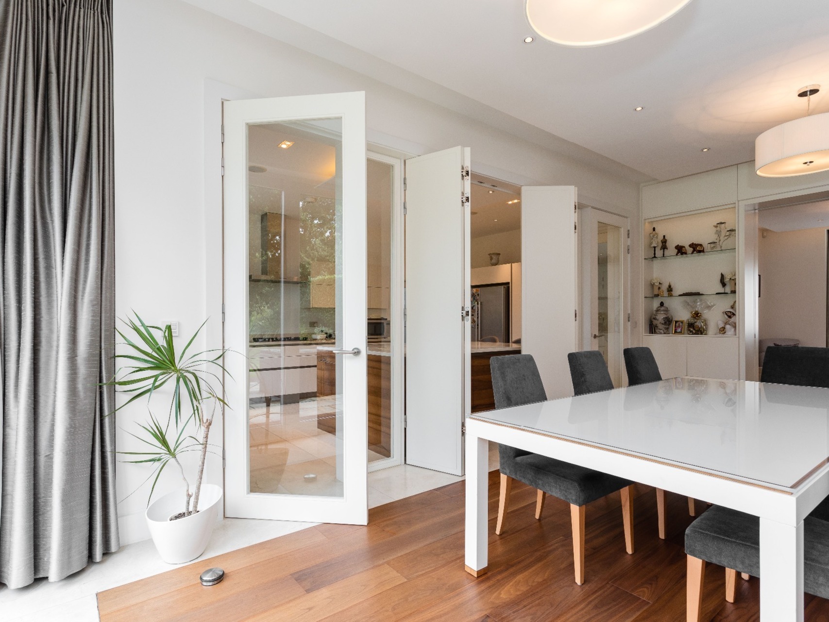


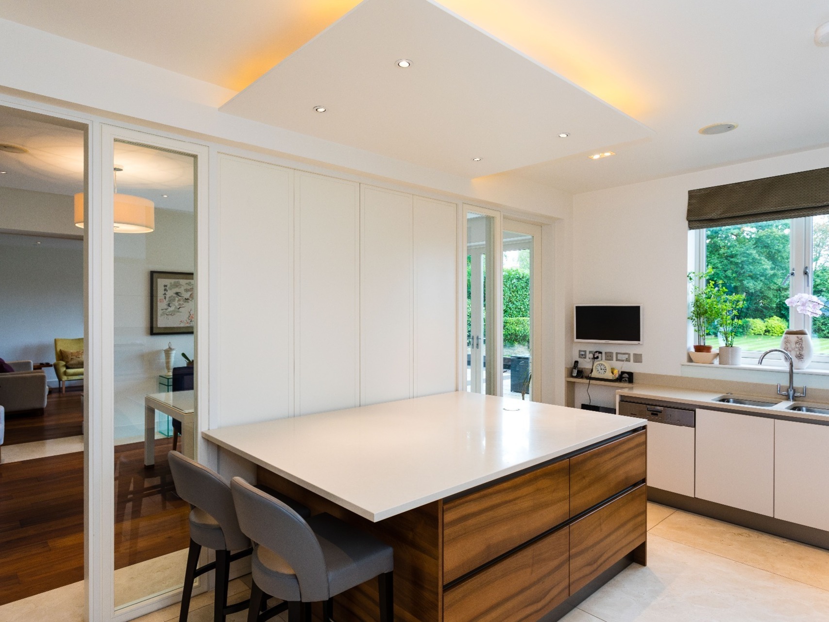
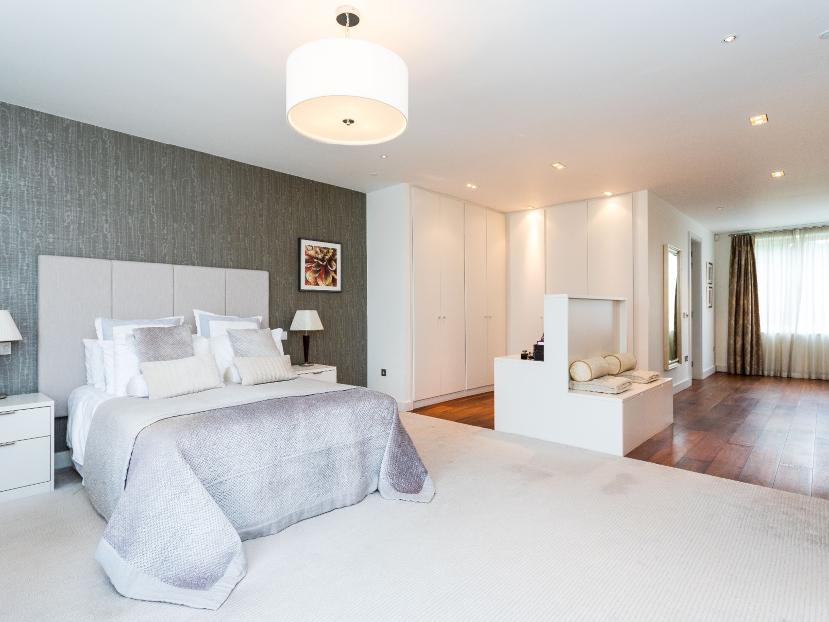

Totteridge, Barnet, London
ROA were commissioned by the client to work with the contractor and their specialist joinery workshop to create a timelessly modern fit out of their refurbished and extended, detached property in Totteridge, North London. The client's brief envisaged the flexibility of completely opening up of the kitchen and dining spaces as an open plan space and to create separate rooms.
A bespoke glazed partition system was developed with the joinery, which allowed the glazed elements to be folded away to merge the two spaces or create a solid, spray-painted wood partition, with glazed sidelights and doors, allowing visual connection whilst physically separating the uses of those rooms. The theme of creating a fluid, open plan spaces and the ability to form individual spaces when desired, flowed through the complete ground floor layout. A book and display shelf forms the separation between front reception and dining room, which can be closed off with floor to ceiling pocket sliding doors. When the doors are opened, only a clear opening remains. A refined, bespoke dining table reflects the solidity and openness of the interior design. A TV cabinet in the lounge and bespoke wardrobes with dressing table rounded up a holistic design approach using a limited palette of colours and finishes through the dwelling.













