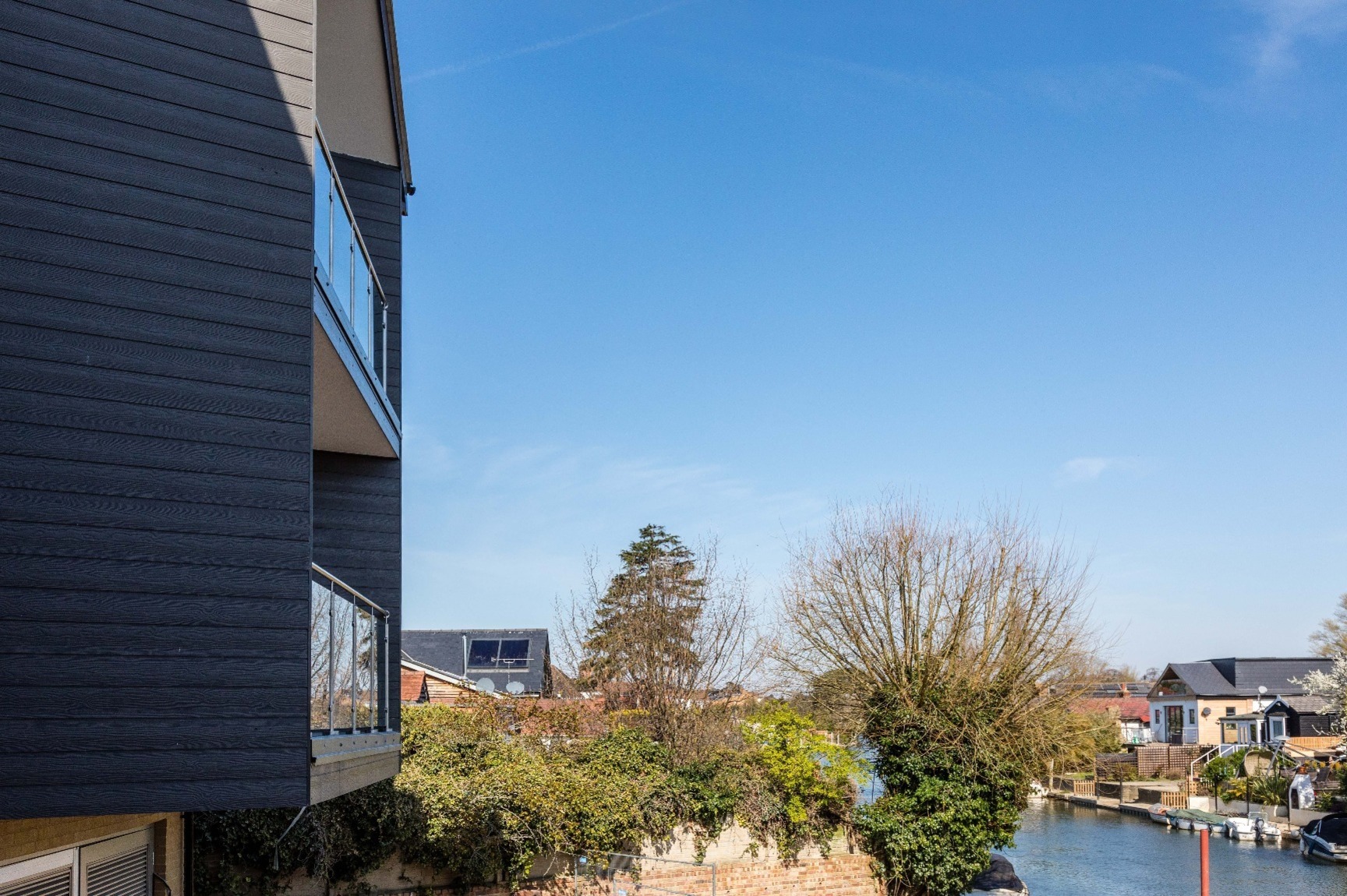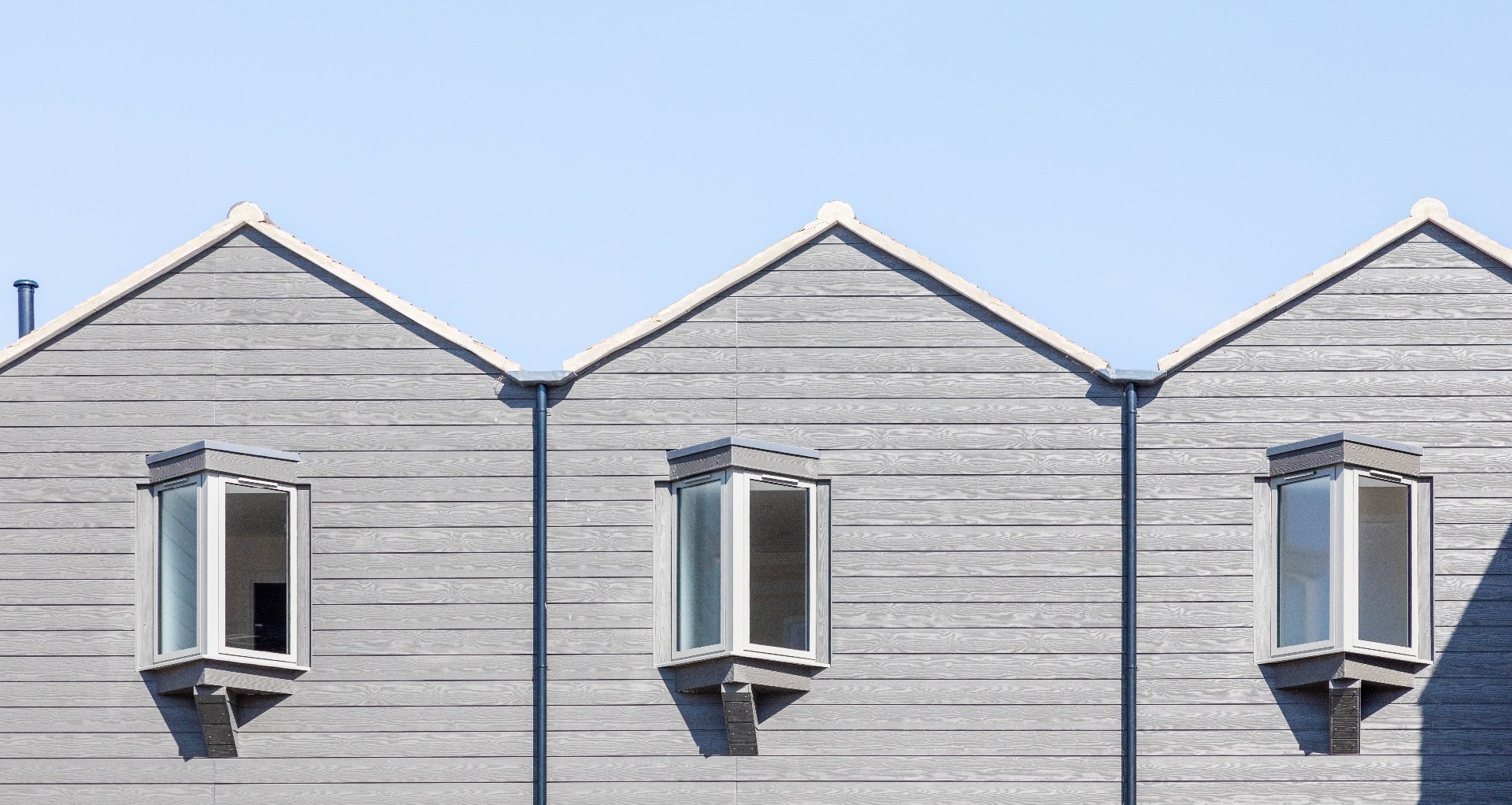
Taggs Boatyard, Thames Ditton
Along the river Thames, not far from Hampton Palace, are the grounds of Tagg's Boatyard. The existing array of buildings on site had served their purpose well but were in strong need of modernisation. A mixed-use scheme was approved, which made greater use of this exclusive location at the river banks.
The boatyard and access to the hire boats at the riverfront form the plinth for the residential units on the upper floors. Opposite the privately accessible Thames Ditton island and set back from the river, the building is dramatically jutting out towards the river. Angled balconies are projecting over the ground floor base in a subtle dynamic, like homage to the notion of boats floating on the waters.
The roofscape, which is oriented towards the river, pays tribute to the adjacent building at Ferry works with its recognisable saw-tooth roof. The close proximity to the river and increasingly regular occurrences of floods meant that flood resilient measures had to be incorporated in the design, such as louvred gates and doors and a raised flood walkway. The oriel windows overlooking the paved courtyard and flower beds give this building another feature of distinction, which also safeguards the privacy of the surrounding rear gardens.
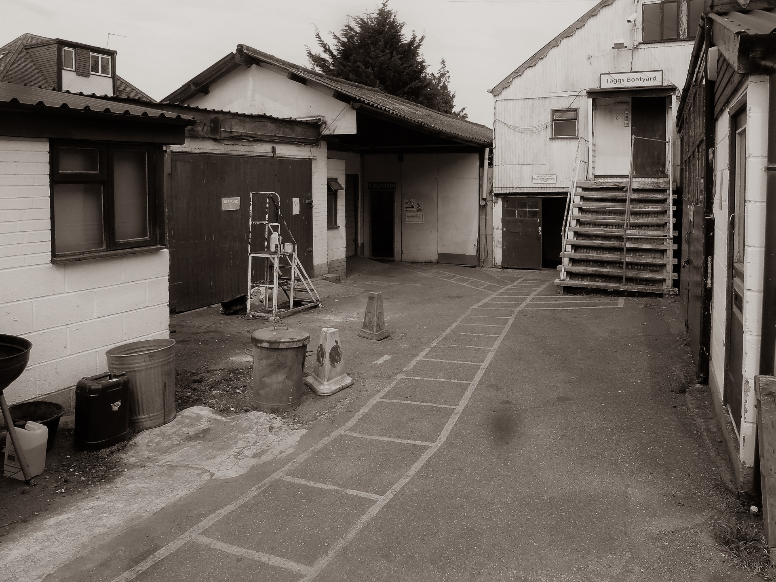
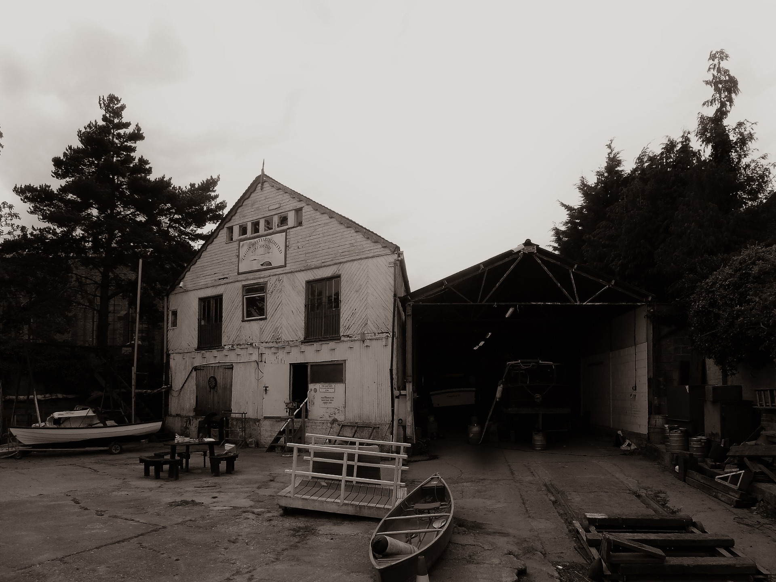
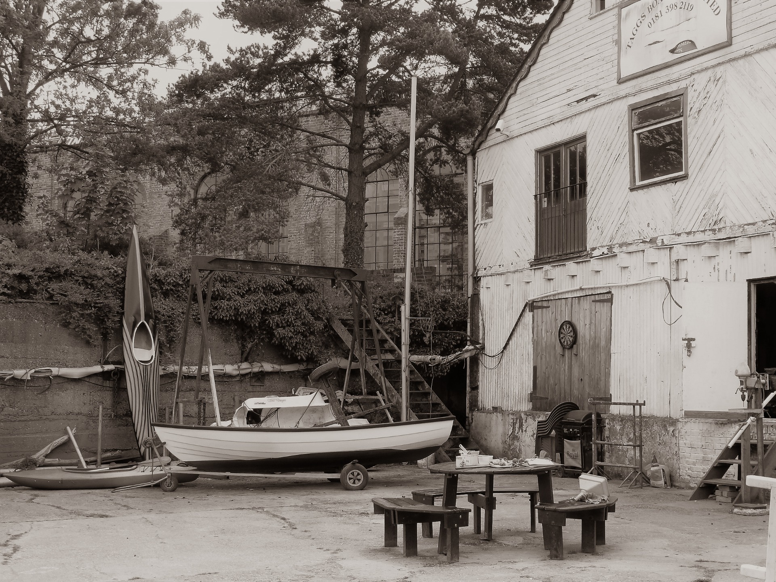
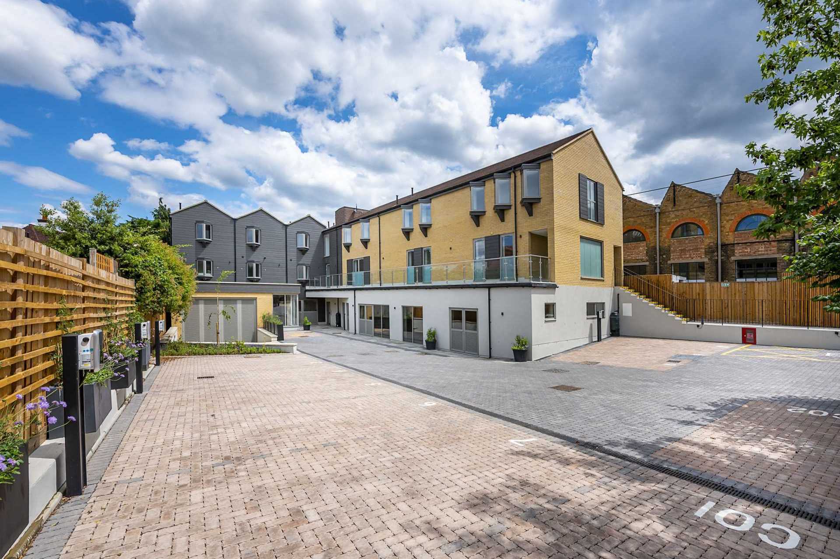
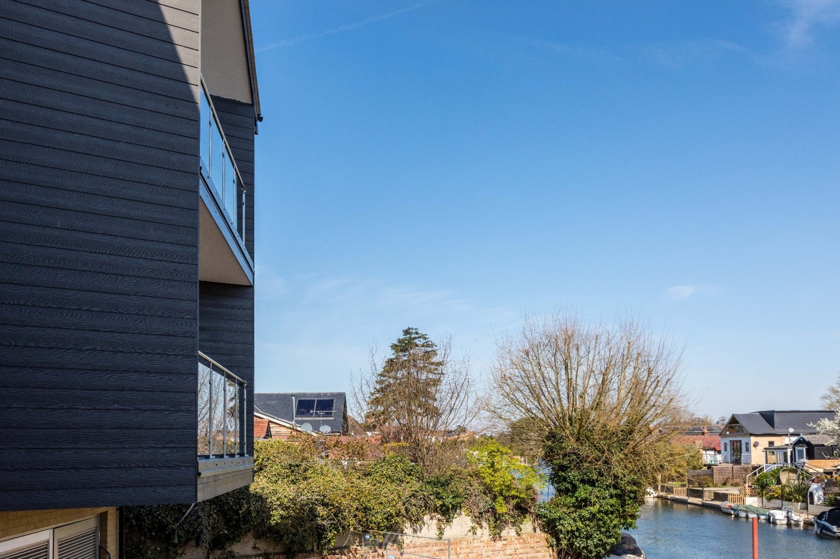
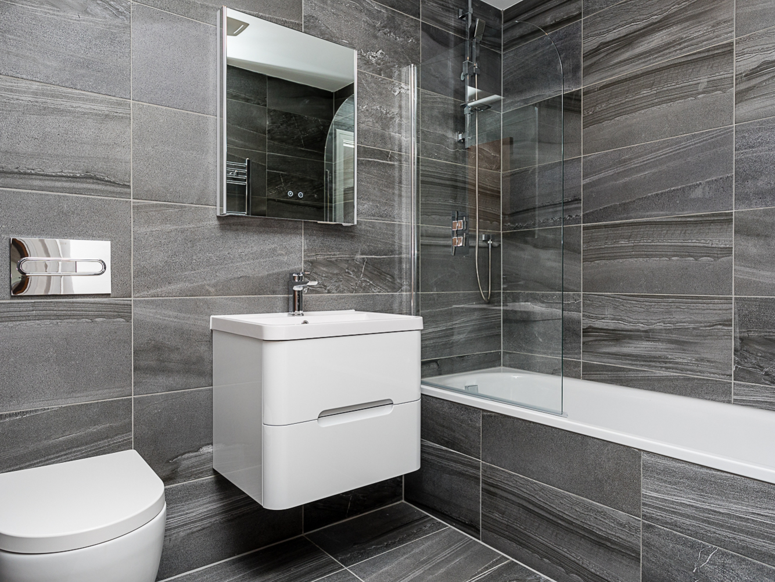
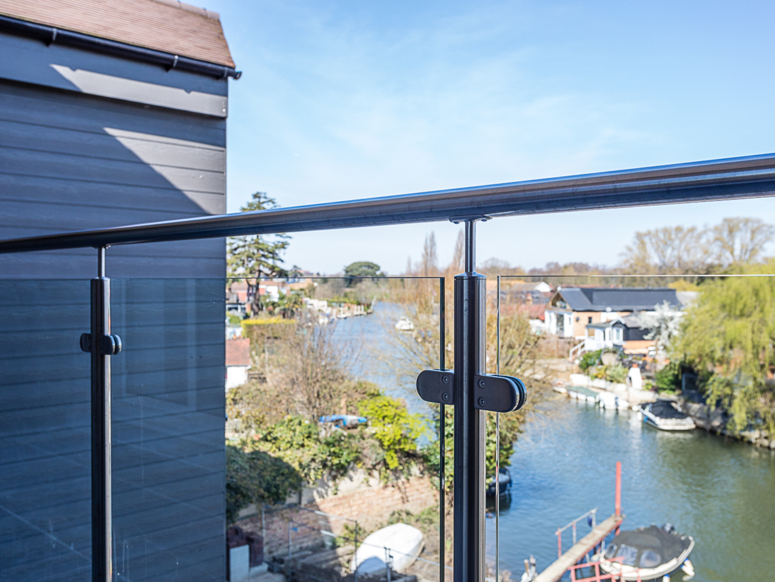

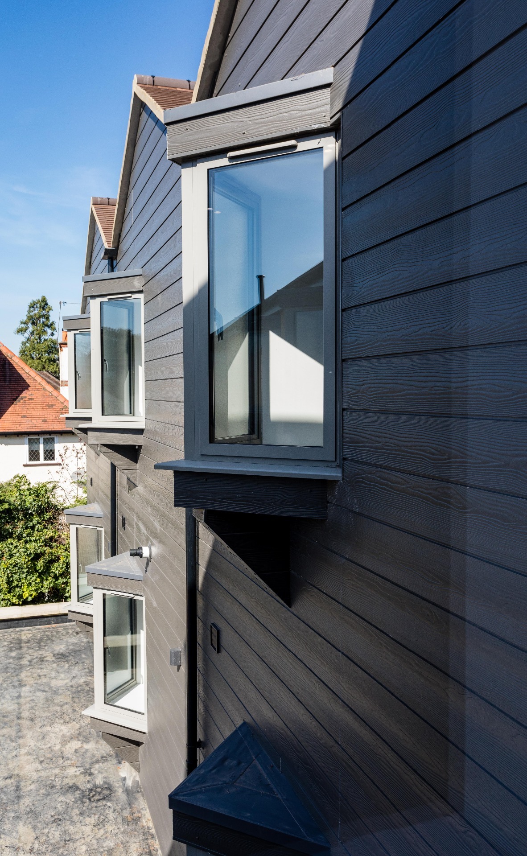

Taggs Boatyard, Thames Ditton
Along the river Thames, not far from Hampton Palace, are the grounds of Tagg's Boatyard. The existing array of buildings on site had served their purpose well but were in strong need of modernisation. A mixed-use scheme was approved, which made greater use of this exclusive location at the river banks.
The boatyard and access to the hire boats at the riverfront form the plinth for the residential units on the upper floors. Opposite the privately accessible Thames Ditton island and set back from the river, the building is dramatically jutting out towards the river. Angled balconies are projecting over the ground floor base in a subtle dynamic, like homage to the notion of boats floating on the waters.
The roofscape, which is oriented towards the river, pays tribute to the adjacent building at Ferry works with its recognisable saw-tooth roof. The close proximity to the river and increasingly regular occurrences of floods meant that flood resilient measures had to be incorporated in the design, such as louvred gates and doors and a raised flood walkway. The oriel windows overlooking the paved courtyard and flower beds give this building another feature of distinction, which also safeguards the privacy of the surrounding rear gardens.




